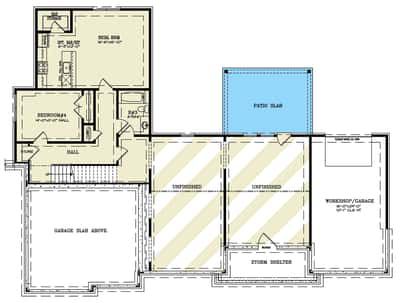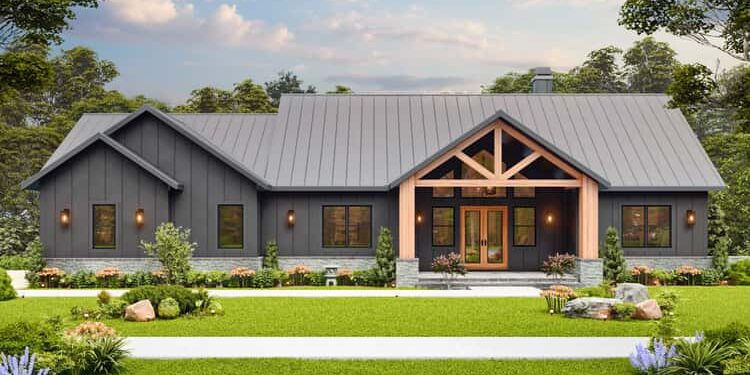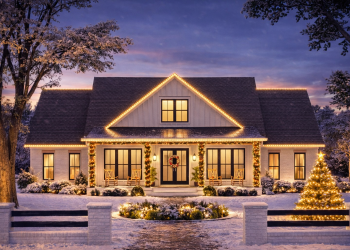This Mountain Craftsman plan stretches to roughly 3,402 sq ft of thoughtfully layered living, combining a vaulted main level of about 2,522 sq ft with a walk-out lower level of roughly 880 sq ft. The design centers on a dramatic vaulted great room and generous porches, while delivering practical conveniences like a master closet with direct laundry access, abundant storage, and a mudroom connection to the attached garage. The material palette reads warm and rugged—timber beams, stone accents and tall windows that frame views and daylight.
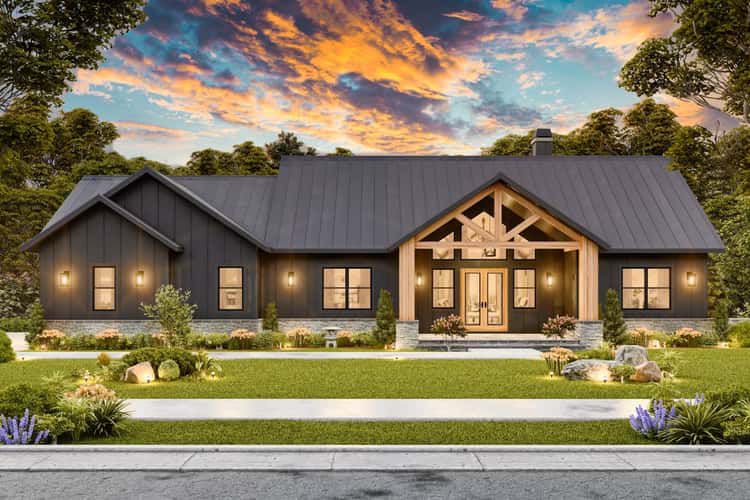
Exterior Design & Curb Appeal
The façade balances mountain lodge presence and Craftsman detail: heavy timber porch supports, stone veneer bases, and a low, sheltering roofline that feels integrated with a sloped or wooded site. The house footprint of approximately 80′ 7″ wide × 61′ 3″ deep sits comfortably on a view lot, and the side/rear garage placement keeps the front elevation focused on entry and outdoor living rather than vehicles. A covered front porch (~142 sq ft) creates a gracious threshold framed by timber and stone.
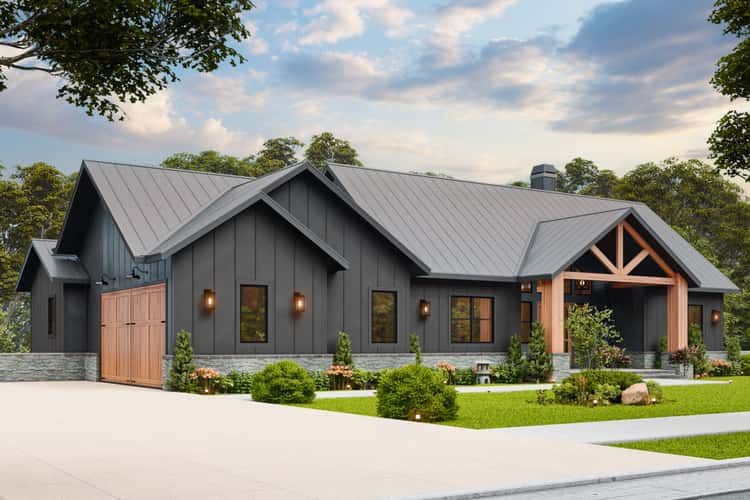
Outdoor Living — Screened Porch & Connection
The rear screened porch (~260 sq ft) reads as an outdoor room—protected, comfortable and directly accessible from the vaulted great room. Large sliding or folding doors visually extend the great room into this sheltered porch, creating a seamless indoor/outdoor experience ideal for morning coffee, evening conversations, or enjoying mountain air without the bugs. The placement and proportion make the porch function as a true second living area when the weather allows.
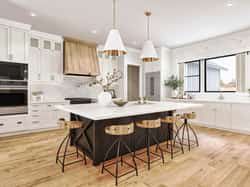
Interior Walkthrough — Vaulted Great Room, Kitchen & Dining
Enter through a welcoming foyer into a soaring, vaulted great room where exposed beams and a fireplace define the central gathering space. The vault carries visual weight and opens sightlines back toward the rear porch and views beyond. Adjacent, the kitchen features a substantial island (about 6′ × 9′) that becomes the hub for prep, casual dining and conversation. A generous walk-in pantry supports entertaining and everyday storage, while the dining area sits comfortably between kitchen and porch access—making service and flow effortless.
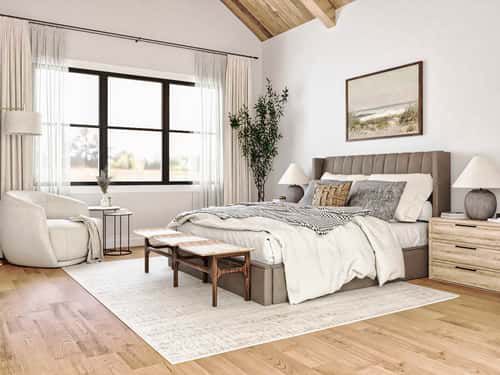
Master Suite & Bedroom Configuration
The master suite is deliberately sited for privacy and everyday convenience. It includes a roomy bedroom, a luxurious ensuite bath area and a walk-in closet that connects directly to the laundry room—minimizing trips and simplifying household routines. Two additional bedrooms on the main level share a Jack-and-Jill arrangement ideal for family or guests. The split of private zones and social heart keeps noise and movement managed while preserving the openness of the central volume.
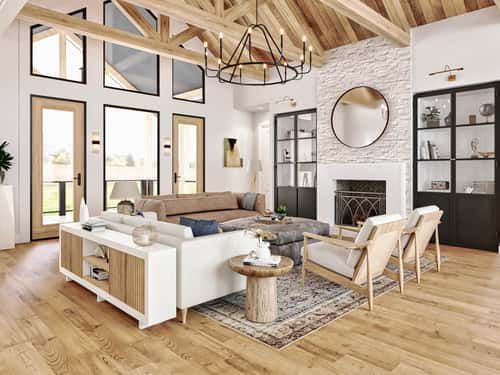
Lower Level Flexibility & Bonus Space
The walk-out lower level adds roughly 880 sq ft of usable space—perfect for a family room, media area, guest quarters or a recreation zone. It provides natural daylight and direct yard access, making it an attractive extension for teenagers, visitors or future expansion. Mechanical and storage spaces are sensibly tucked to keep finished areas useful and organized.
Garage, Mudroom & Service Areas
The attached garage (~557 sq ft) feeds into a mudroom and pantry/laundry corridor so everyday traffic—from car to kitchen to laundry—is efficient and hidden from the main living spaces. Built-in bench and locker space at the entry provide tidy drop zones, and the direct laundry link from the master suite is a deliberately chosen convenience that improves daily life in tangible ways.
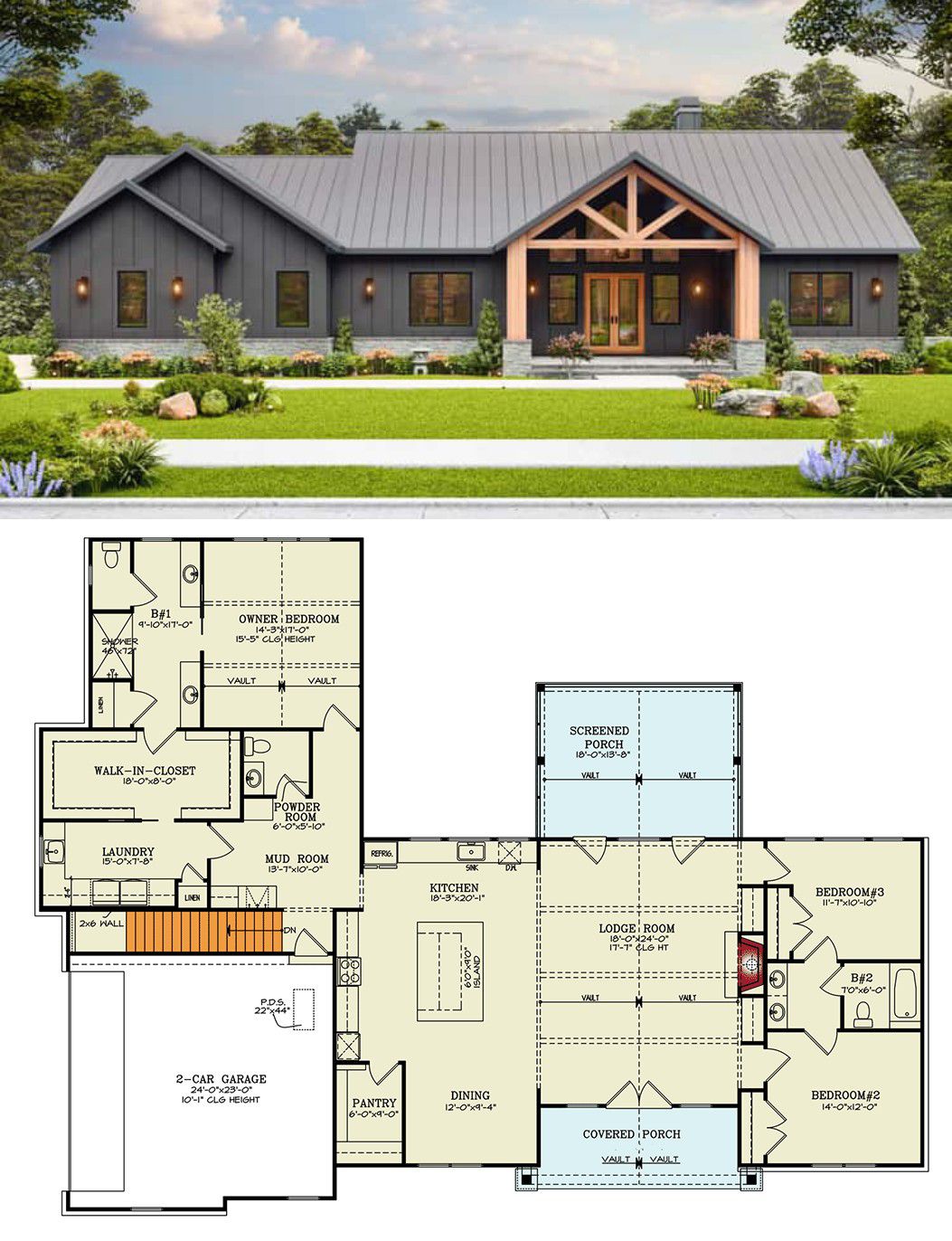
Specs Summary
- Total Living Area: ~3,402 sq ft (main ~2,522 sq ft + lower ~880 sq ft)
- Bedrooms: 3 on main level (plus flexible fourth on lower level)
- Bathrooms: 3 full + 1 half
- Garage: Attached 2-car (~557 sq ft)
- Front Porch: ~142 sq ft
- Screened Rear Porch: ~260 sq ft
- Footprint / Dimensions: ~80′ 7″ wide × ~61′ 3″ deep
- Foundation: Walk-out lower level / basement
Lifestyle Highlights
- Vaulted great room and high windows create a dramatic, light-filled social heart that still feels cozy thanks to natural finishes and fireplace anchoring.
- Screened rear porch functions as an all-season outdoor living room that extends usable square footage without full enclosure costs.
- Direct laundry access from the master closet is a daily luxury—saving time and keeping household flow efficient.
- Walk-out lower level offers future adaptability: guest suite, family media room, or hobby zone, depending on family needs.
- Smart service sequence—garage to mudroom to pantry/laundry—keeps clutter out of view and simplifies everyday routines.
Estimated U.S. Build Cost (USD)
Assuming mid-to-high quality finishes and typical U.S. construction costs of about $180–$260 per sq ft, building ~3,402 sq ft suggests a rough budget of approximately $612K–$885K USD. This estimate excludes land, site preparation, permits and location-specific factors but provides a practical planning range.
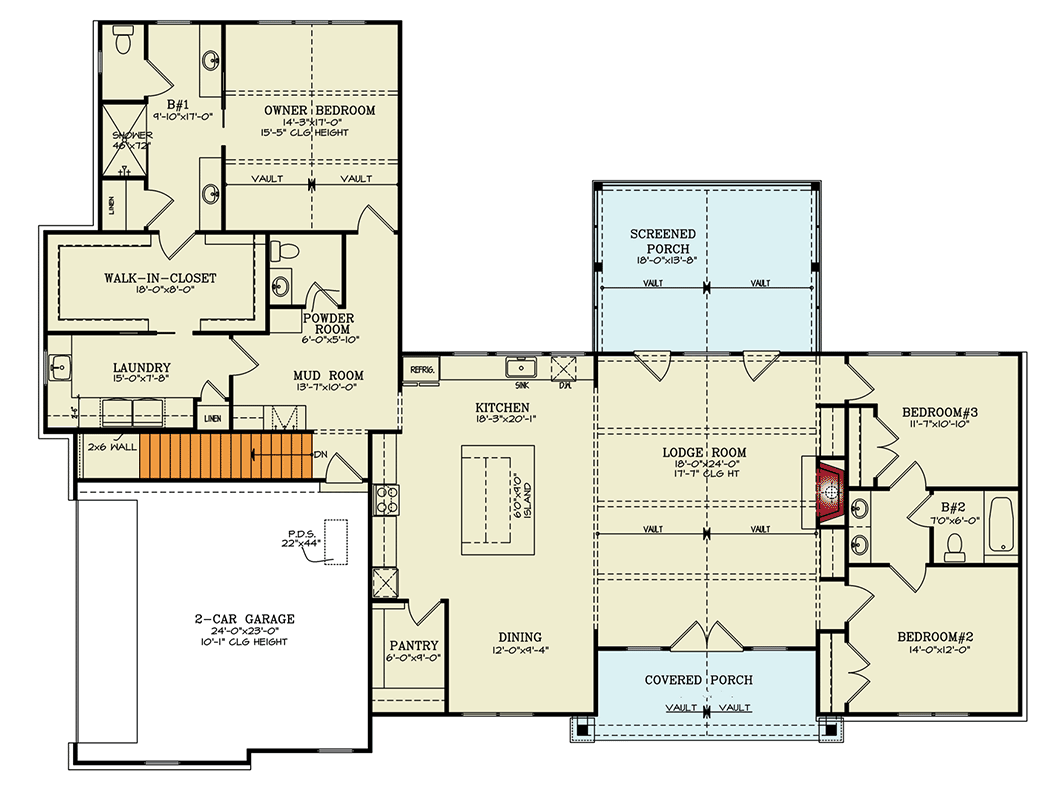
Why This Plan Works
It pairs lodge-like character with thoughtful, modern conveniences. The vaulted volume and generous porches make the design feel cinematic and connected to landscape, while practical decisions—direct laundry access, walk-in pantry, mudroom—keep daily life moving smoothly. The lower level adds long-term flexibility so the home can grow with family needs while the main level remains elegant and purposefully arranged.
0
