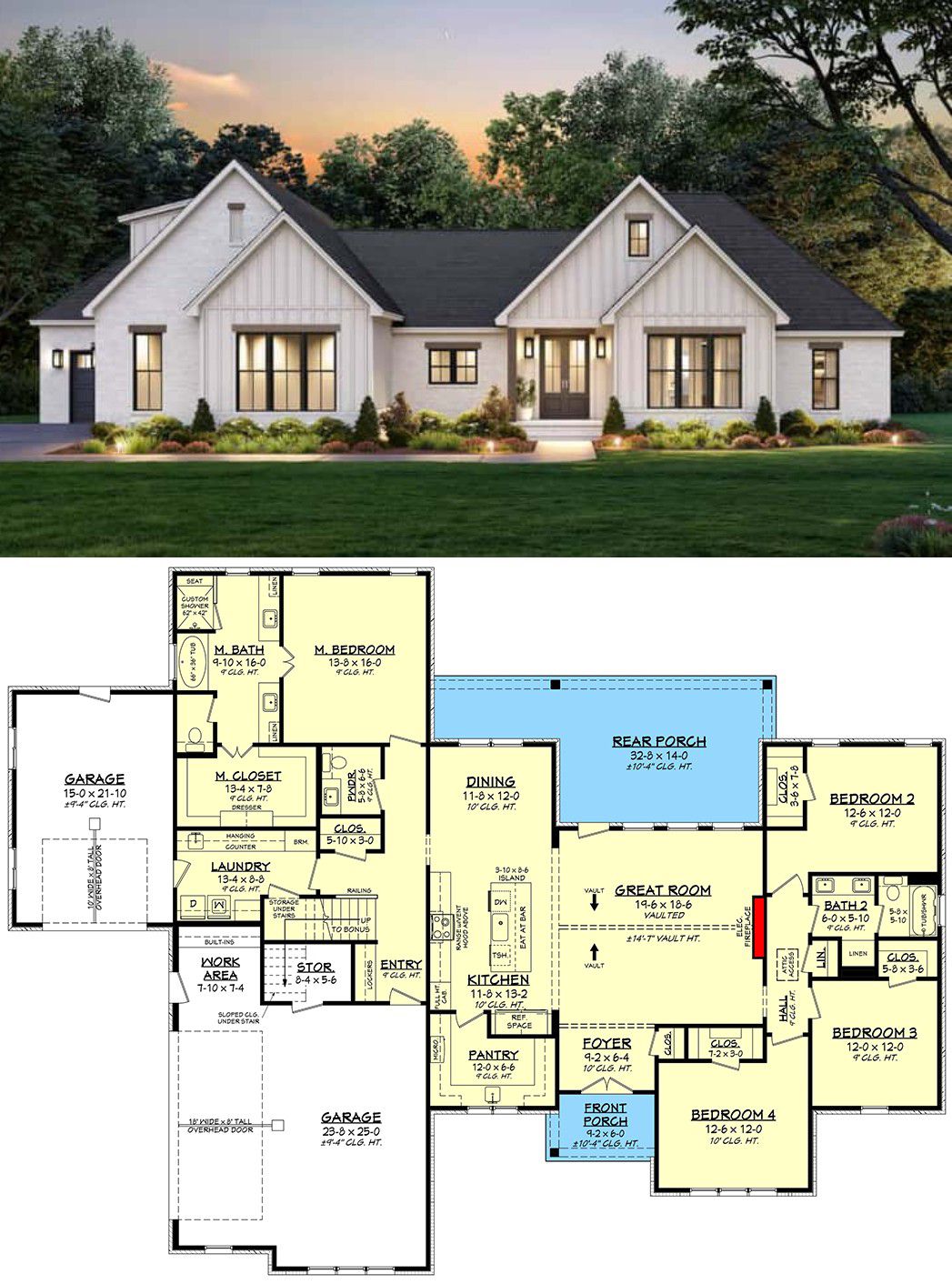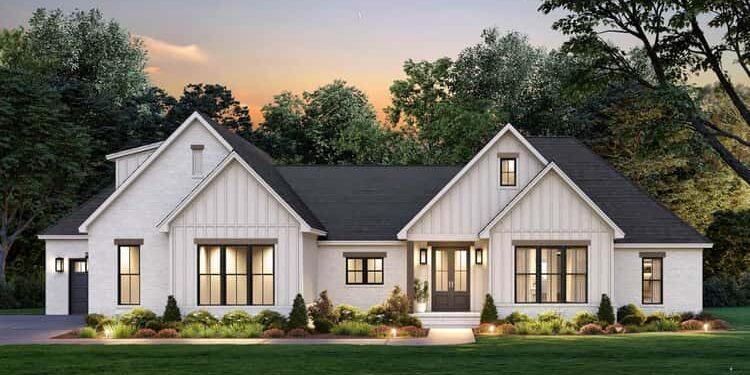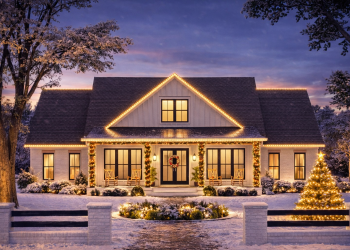This modern farmhouse ranch layout provides about 2,557 sq ft of main-floor living with the option to add a roughly 415 sq ft bonus room above the garage. The plan includes 4 bedrooms (or 5 with bonus finish), 2.5 baths on the main level (3.5 total with bonus), and a generous 3-car garage (~1,006 sq ft). It blends casual country charm, modern farmhouse details and the ease of a single-level ranch. 0
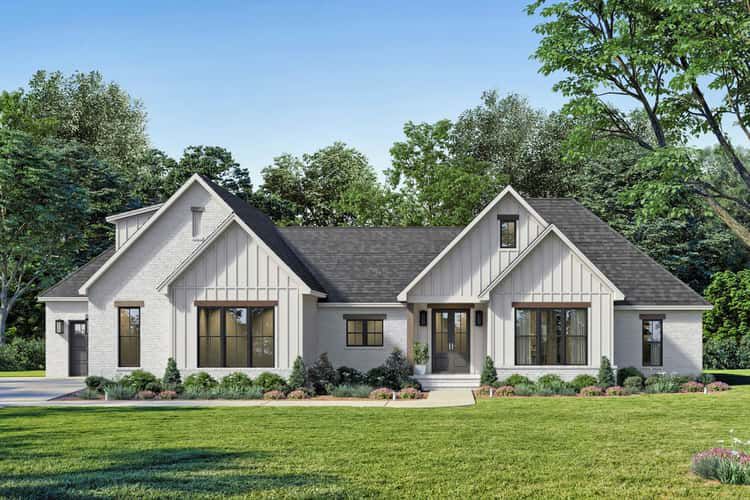
Exterior Design & Curb Appeal
The exterior presents a wide frontage of about 88′ 8″ and a depth of approximately 66′ 8″, giving the home strong presence without feeling oversized. 1 The roof features a primary pitch of 10:12 and secondary pitch of 12:12, giving vertical interest while retaining the ranch feel. 2 Large covered front porch (about 59 sq ft) welcomes you in, and the 3-car garage design—2-car side entry plus a front-entry 1-car bay—provides flexibility for vehicles, hobbies or storage. 3
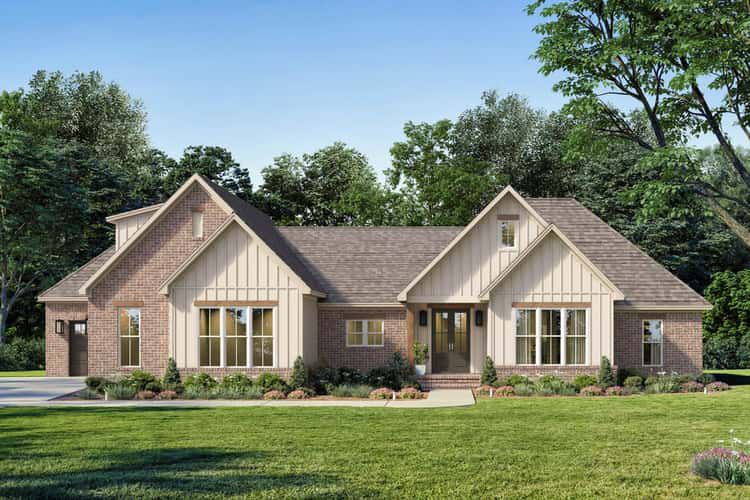
Outdoor Living – Rear Porch & Layout Flow
At the rear, a covered porch of roughly 355 sq ft spans the living zones, making it a strong outdoor room for dining, relaxing or entertaining. 4 From the vaulted great room you enjoy direct views and easy access to this porch, reinforcing indoor-outdoor connection. The layout encourages movement from inside to the covered outdoor space seamlessly.
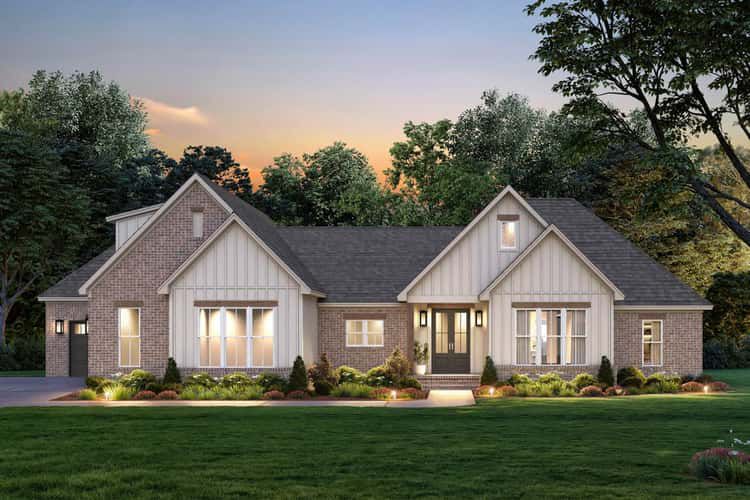
Interior Walkthrough – Great Room, Kitchen & Dining
Entering through the front porch you step into a vaulted great room that opens out to the rear porch—volume and light define this space. The open kitchen lies adjacent with a large island, offering ample workspace and seating. A walk-in pantry supports storage and keeps the main kitchen tidy. 5 The dining area flows from the kitchen and shares the vaulted feeling, making the heart of the home feel unified yet spacious.
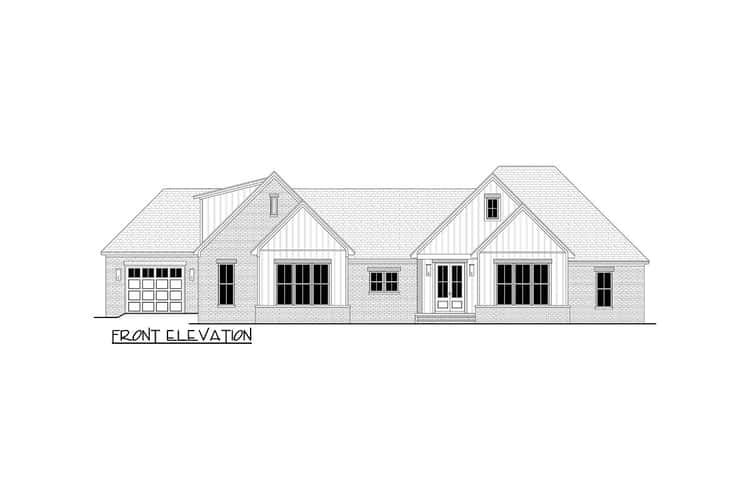
Master Suite & Additional Bedrooms
The master suite sits on one side of the home for privacy. It features a generous walk-in closet and a full ensuite bath, conveniently located near the laundry room for ease of use. 6 On the opposite side, two additional bedrooms share access to a full bath; the fourth bedroom (or optional fifth if bonus room is finished) offers flexibility for guests, a home office or creative use. The “split bedroom” layout keeps the master separate from secondary bedrooms, enhancing privacy and comfort for all occupants.
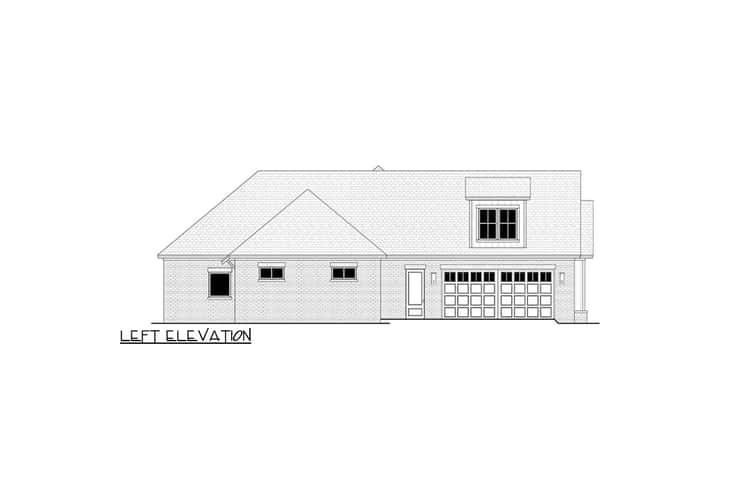
Bonus Room, Garage & Service Areas
The 3-car garage (~1,006 sq ft) offers a workshop-ready bay plus vehicle bays—useful for hobby space, extra storage or parking. 7 Above the garage lies the optionally finished bonus room (~415 sq ft) which could serve as a guest suite, game/media room or home office. Service areas like the mudroom/laundry are placed strategically near the garage and kitchen to streamline daily routines and keep living areas uncluttered.
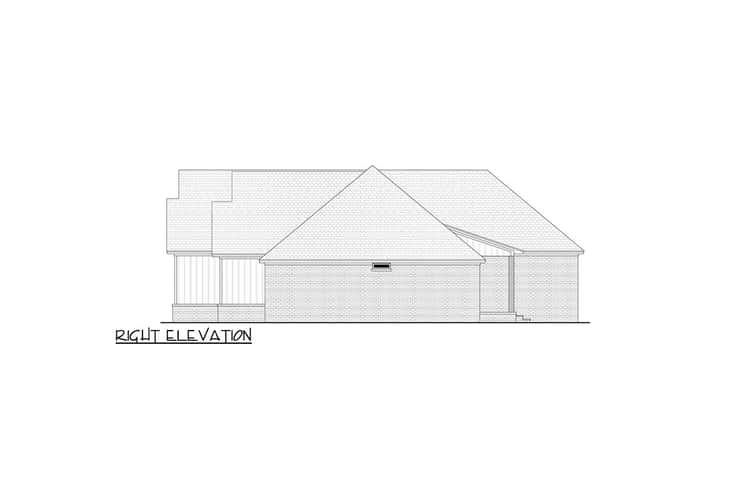
Specs Summary
- Living Area (main level): ~2,557 sq ft 8
- Optional Bonus Room: ~415 sq ft 9
- Bedrooms: 4 (or 5 with bonus) 10
- Bathrooms: 2.5 on main level (up to 3.5 with bonus finish) 11
- Garage: 3-car attached (~1,006 sq ft) 12
- Dimensions: ~88′ 8″ wide × ~66′ 8″ deep 13
- Roof Ridge Height: ~25′ 0″ 14
- Foundation / Walls: Slab foundation; exterior walls sized 2×4 (2×6 optional) 15
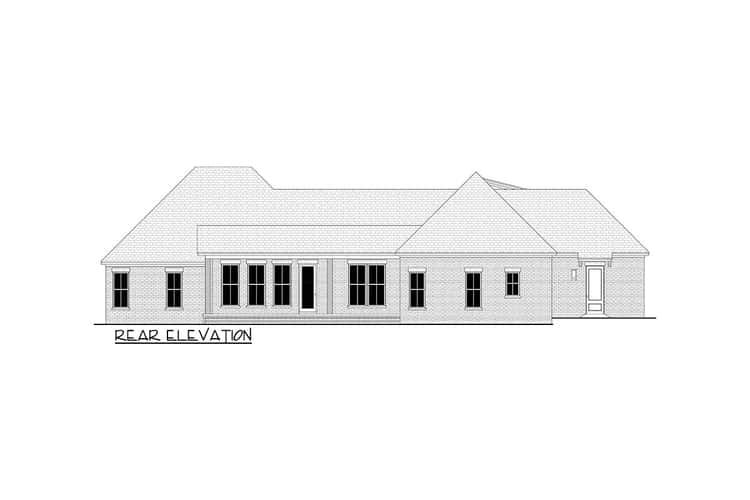
Lifestyle Highlights
- Modern farmhouse styling paired with ranch convenience gives you character plus single-level ease.
- Split-bedroom layout means the master has its own zone and the secondary bedrooms are grouped for kids or guests.
- Bonus room above the garage offers future flexibility—turn it into a 5th bedroom, media space or hobby zone.
- Large rear porch expands living outdoors; the great room’s vaulted height brings volume and light.
- Workshop-friendly garage design adds practical value; service zones connected to garage and kitchen keep daily tasks efficient.
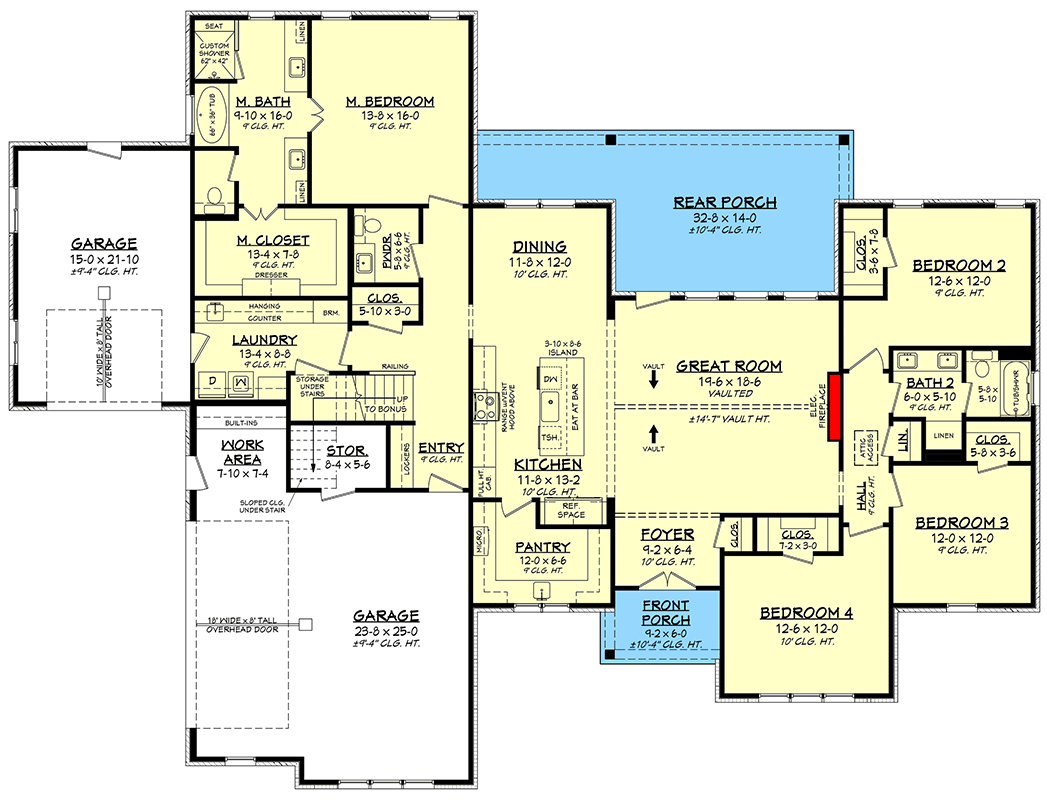
Estimated U.S. Build Cost (USD)
Assuming mid-to-high quality finishes and typical U.S. construction cost of about $180–$260 per sq ft, building ~2,557 sq ft suggests a rough budget range of **$460K–$665K USD** (not including land, site prep, permit fees or region-specific cost factors).
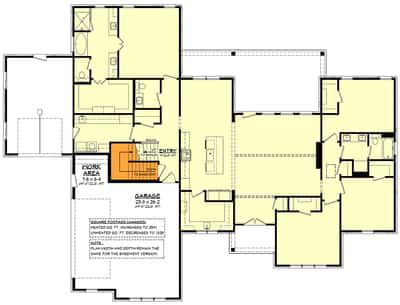
Why This Plan Shines
This home balances style and function beautifully. The modern farmhouse aesthetic is warm and current, the layout supports real-life needs, and the bonus room and generous garage add versatility. If you’re looking for one-level living that adapts to changing family demands while offering elegance and purposeful design—this plan delivers it.
