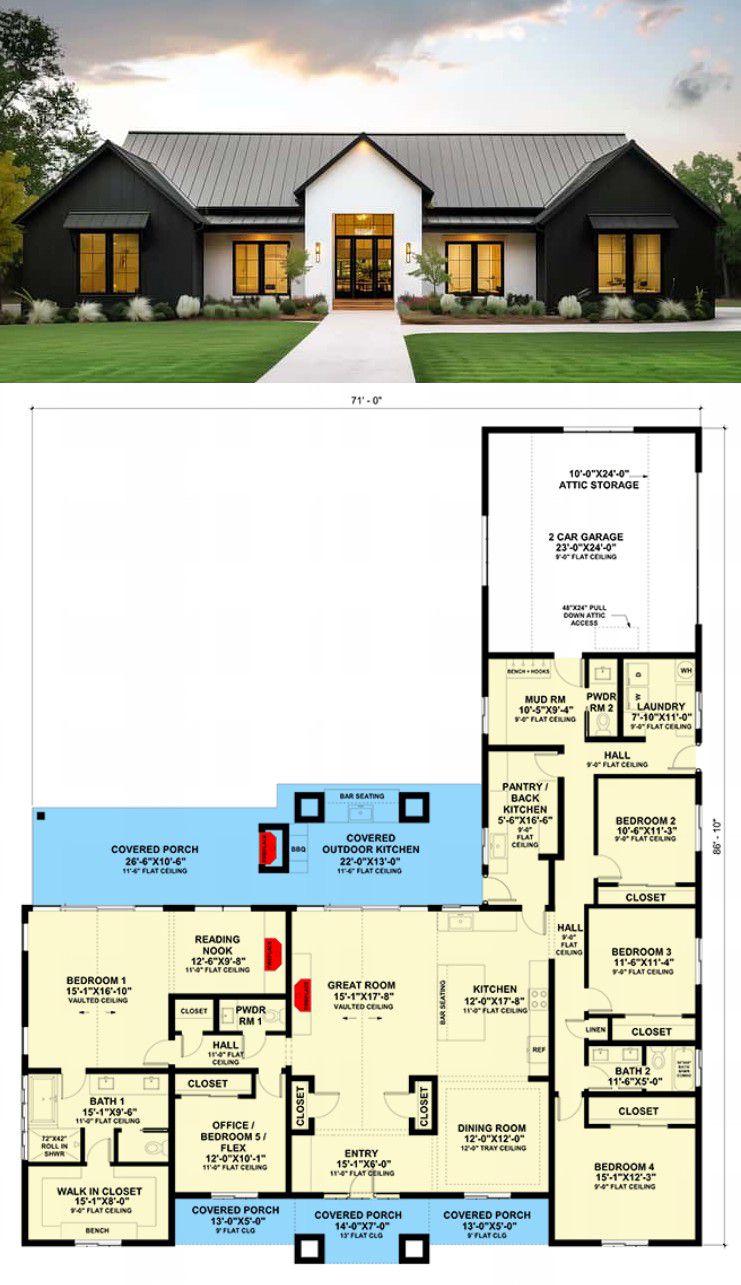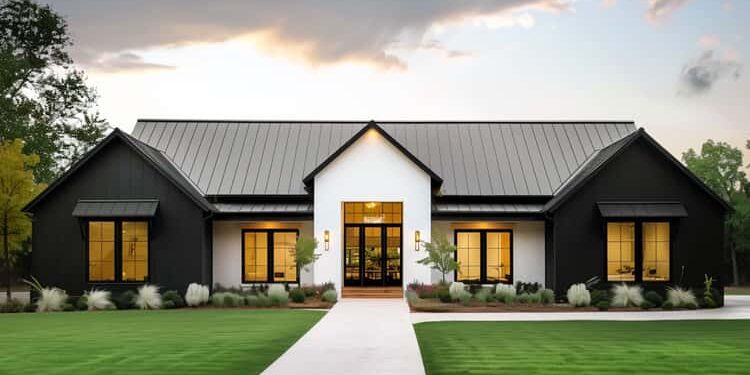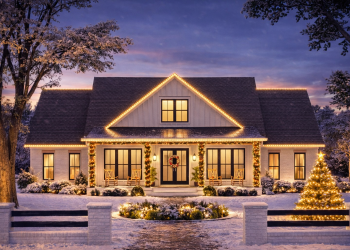This modern ranch plan spans approximately 3,011 sq ft of heated living space. It features the option for 4 or 5 bedrooms, 2 full baths + 2 half baths, and a side-entry 2-car garage (~552 sq ft) placed at the rear of the home. The standout feature is the dedicated outdoor fireplace zone—a thoughtful blend of indoor comfort and outdoor living. 0
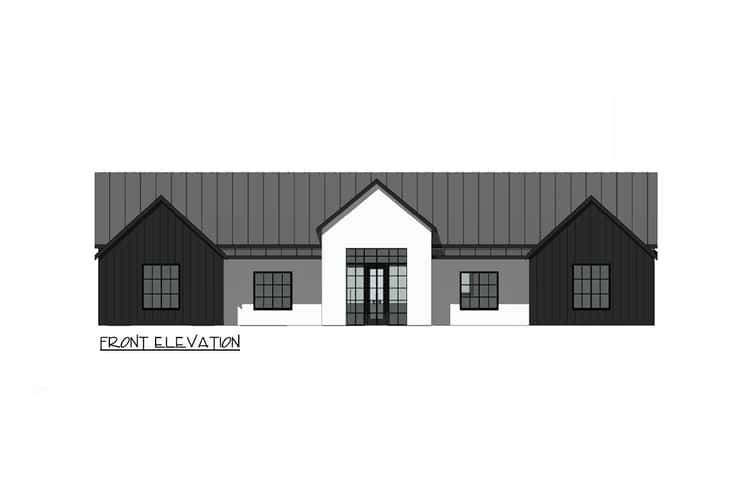
Exterior Design & Curb Appeal
The façade leans into clean modern-ranch styling with broad horizontal lines, large windows, and an understated yet bold use of materials. The side-entry garage keeps the front elevation uncluttered and focused on living space. The overall shape is generous but designed for one-level convenience. 1
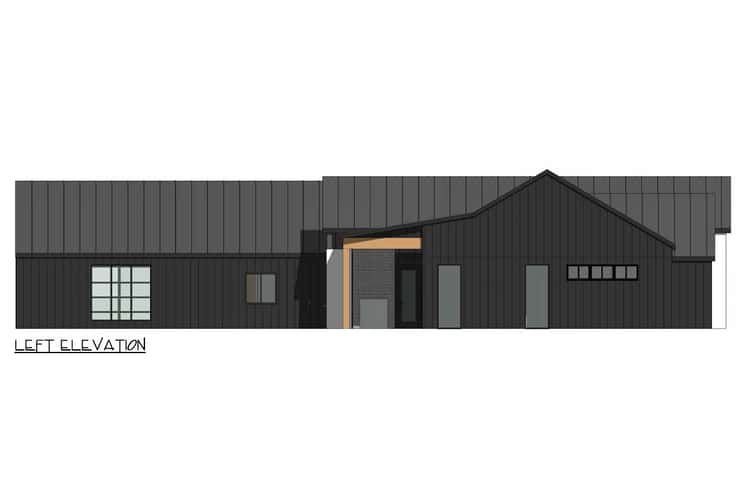
Outdoor Living – Fireplace Patio & Flow
A major lifestyle highlight is the outdoor fireplace zone. Accessible from the main living area through glass doors, this space is anchored by an exterior fireplace and accommodates seating or relaxed entertaining. The openness creates a seamless transition between indoor and outdoor. It essentially transforms your backyard into a year-round extension of the home’s social zone. 2
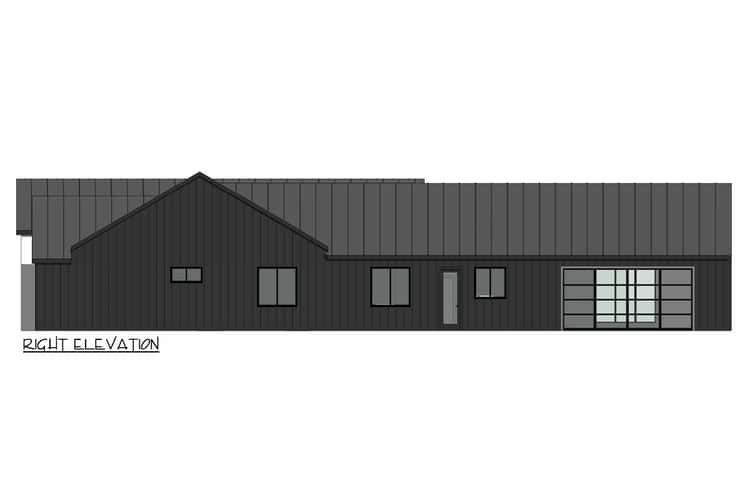
Interior Walk-through – Great Room, Kitchen & Dining
Entry into the home leads you into a semi-open main living space where the great room, dining area and kitchen naturally flow together. The ceiling heights are generous, and the layout strikes a balance between openness and defined zones. The kitchen faces the living/dining, making it ideal for family gathering or hosting. A walk-in pantry and functional storage are likely included thanks to the square-footage and thoughtful planning. 3
Master Suite & Secondary Bedrooms
The master suite enjoys its own wing for privacy, with en-suite bath and substantial closet space. On the opposite side, the plan accommodates 3 or 4 additional bedrooms, making the home versatile for family, guests or multi-generational living. The inclusion of two half baths further supports daily convenience for a full household. 4
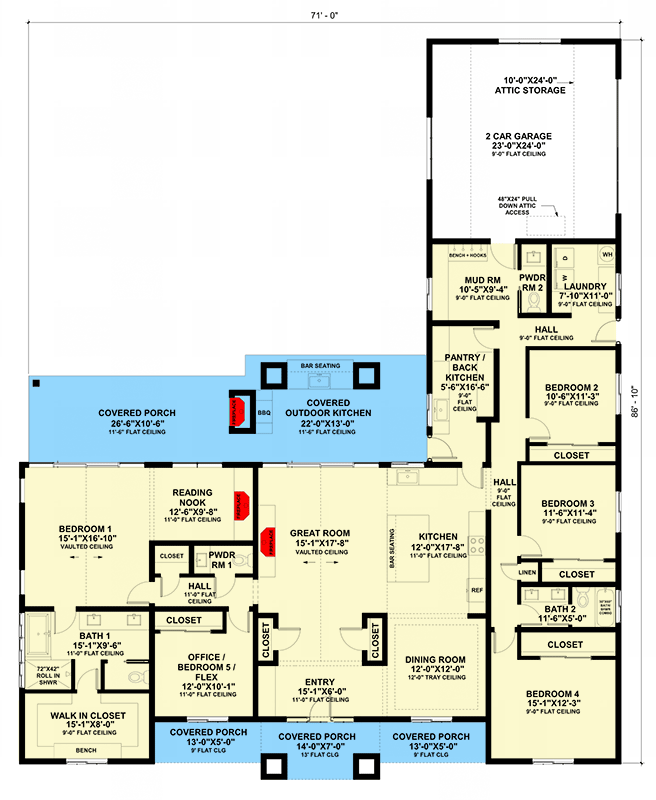
Garage, Mudroom & Service Areas
The rear side-entry garage (~552 sq ft) leads into a practical mudroom/drop entry zone helping keep everyday clutter tucked away. From the garage or mudroom you walk directly toward the kitchen corridor, making grocery-to-counter flow efficient. Service zones are placed thoughtfully so living zones remain clean, connected and free of interruption.
Specs Summary
- Living Area: ~3,011 sq ft 5
- Bedrooms: 4 or 5 6
- Bathrooms: 2 full + 2 half 7
- Garage: 2-car attached (~552 sq ft) 8
- Stories: One level 9
- Notable Features: Outdoor fireplace patio, side-entry garage, semi-open layout, versatile bedroom count.
Lifestyle Highlights
- One-level living with ~3,011 sq ft gives both space and accessibility—perfect for families who want room to spread out without the inefficiencies of multiple floors.
- Outdoor fireplace zone elevates the home’s entertaining potential—whether you’re hosting friends, enjoying family evenings, or simply relaxing outdoors in comfort.
- Flexible bedroom option (4 or 5) supports changing household needs—kids, guests, home office, hobbies, whatever the moment demands.
- Thoughtful service design (garage entry, mudroom, pantry) keeps the heart of the home tidy and efficient, allowing living spaces to feel calm and intentional.
- The modern ranch aesthetic brings style without fuss—timeless yet approachable, making it a strong choice for resale or long-term living.
