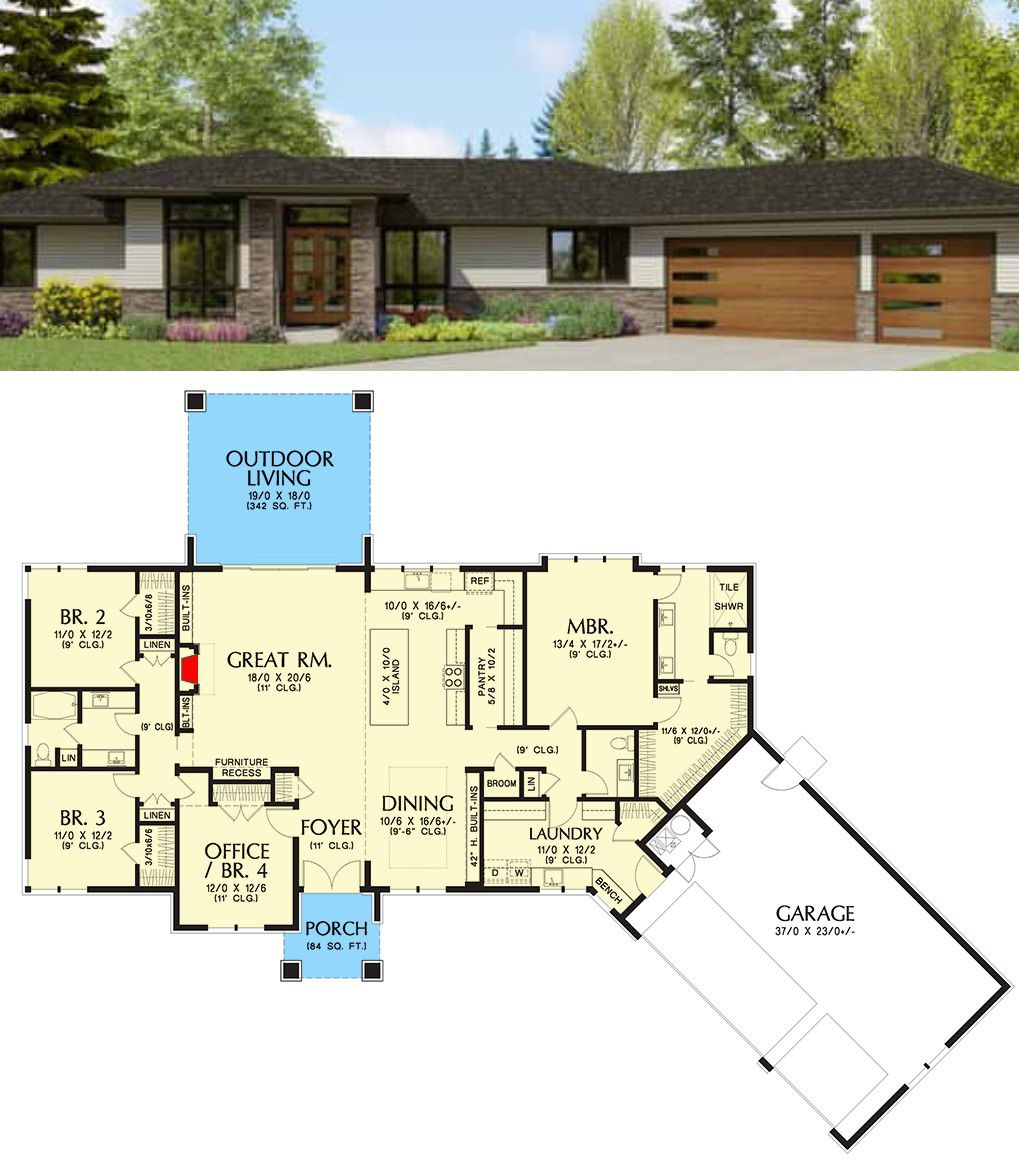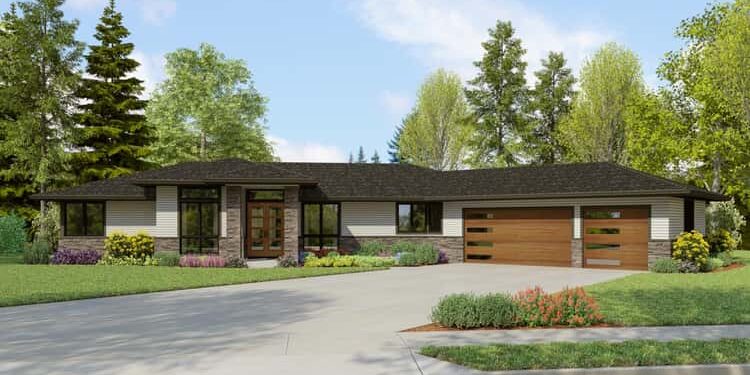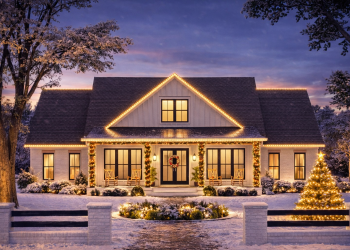This modern prairie-style ranch spans approximately 2,544 sq ft of comfortable, one-level living, featuring 4 bedrooms, 2 full baths + 1 half bath, and an attached 3-car garage (~870 sq ft) with an angled layout. 0
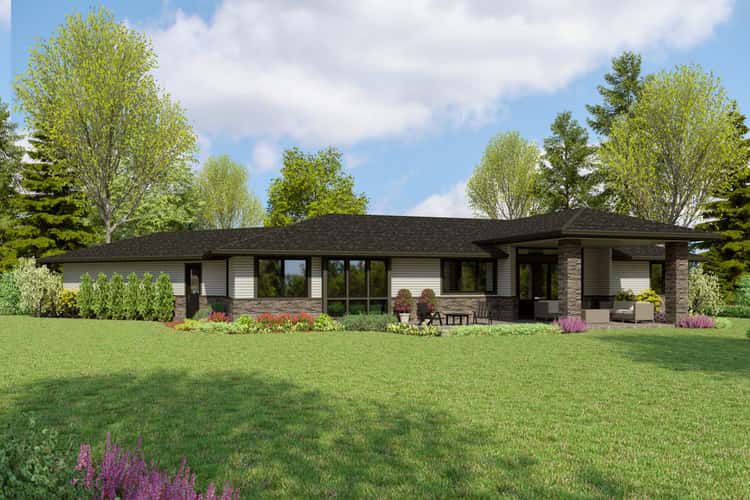
Exterior Design & Curb Appeal
The home presents a clean, horizontal silhouette typical of prairie-style design—low-pitched rooflines, wide overhangs and a broad frontage that grounds the house to the lot. The angled 3-car garage enhances the footprint by tucking the vehicles to one side while preserving prime view and living zones. With ~2,544 sq ft of living space, the design reads efficient and purposeful without sacrificing presence. 1
Front Porch & Outdoor Living
A covered front patio greets you as you enter—setting the tone for relaxed indoor-outdoor flow and offering a place to sit, greet guests or simply enjoy morning light. From here you move into the central foyer, anchored and welcoming before the main living zone. On the rear, generous windows and possible patio access reflect the prairie emphasis on connection to the landscape. 2
Interior Walkthrough – Living, Kitchen & Dining
Stepping inside, you are welcomed by an open foyer that leads into a spacious great room—bathed in light and framed by a clean, uncluttered layout. The kitchen opens into this zone with an island for gathering, and the dining area shares the same flowing space—ideal for family togetherness and entertaining. A walk-in pantry and mudroom help support function without disrupting the aesthetic. 3
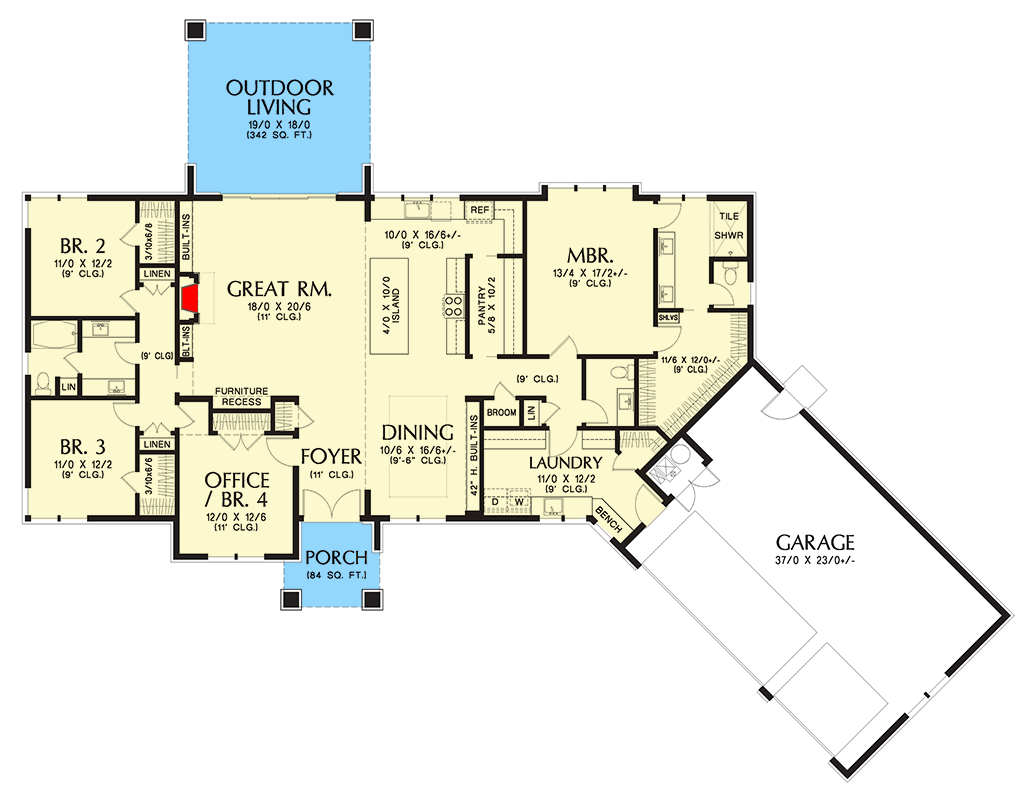
Master Suite & Secondary Bedrooms
The master suite occupies one side of the home for privacy. It includes a full bath and generous closet space, delivering a true retreat. On the opposite side, the three secondary bedrooms are grouped in a wing, sharing access to the full bath and half bath, which enables comfortable living for family or guests without compromising the master suite’s peace. 4
Garage, Mudroom & Service Areas
The angled 3-car garage (~870 sq ft) is a standout functional and design feature—allowing generous vehicle storage without dominating the home’s façade. A mudroom connects this garage to the interior, with a drop-zone for coats and bags and easy access to the kitchen and living areas. These service areas support everyday routines efficiently and discreetly. 5
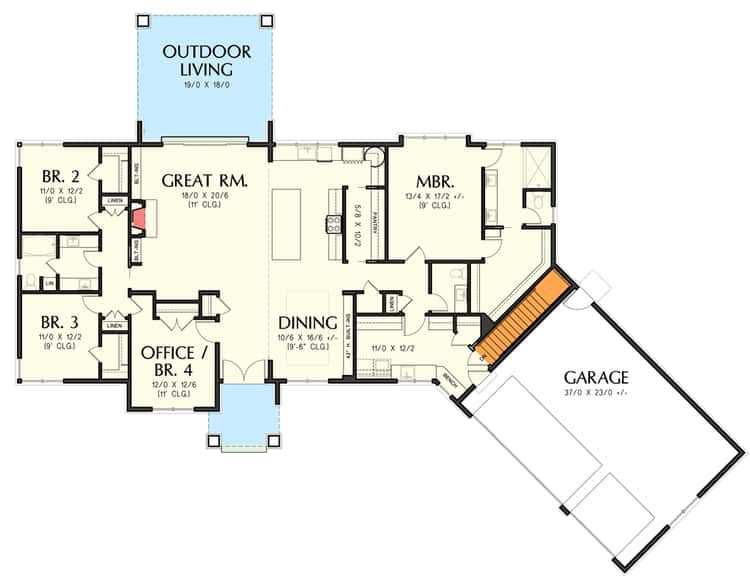
Specs Summary
- Living Area: ~2,544 sq ft 6
- Bedrooms: 4 7
- Bathrooms: 2 full + 1 half 8
- Garage: 3-car attached (~870 sq ft) 9
- Stories: One level 10
Lifestyle Highlights
- Single-level layout delivers smooth, accessible flow—ideal for families, guests or future-friendly living.
- The angled 3-car garage gives generous storage/parking while keeping the living façade clean and uninterrupted.
- Open living zone keeps kitchen, dining and great room connected—supporting togetherness without feeling cramped.
- A thoughtfully grouped bedroom wing gives privacy for the master suite and functionality for secondary bedrooms.
- Design reflects modern prairie style—horizontal lines, broad overhangs and connection to the outdoors—giving the home both character and ease.
Estimated U.S. Build Cost (USD)
Assuming mid-to-high quality finishes and current U.S. construction pricing of approximately $180–$260 per sq ft, building ~2,544 sq ft suggests a build budget in the range of about $458K–$662K USD (not including land, site preparation, or region-specific cost variations).
Why This Plan Shines
This modern prairie-style home manages to feel both generous and grounded. With a comfortable ~2,544 sq ft footprint, four bedrooms and an expansive three-car garage, it supports real-life needs without excess. The layout places living zones front and centre for connection, while preserving privacy for rest and retreat. If you’re looking for a stylish, one-level home that balances visual appeal with practical living, this plan delivers with poise.
