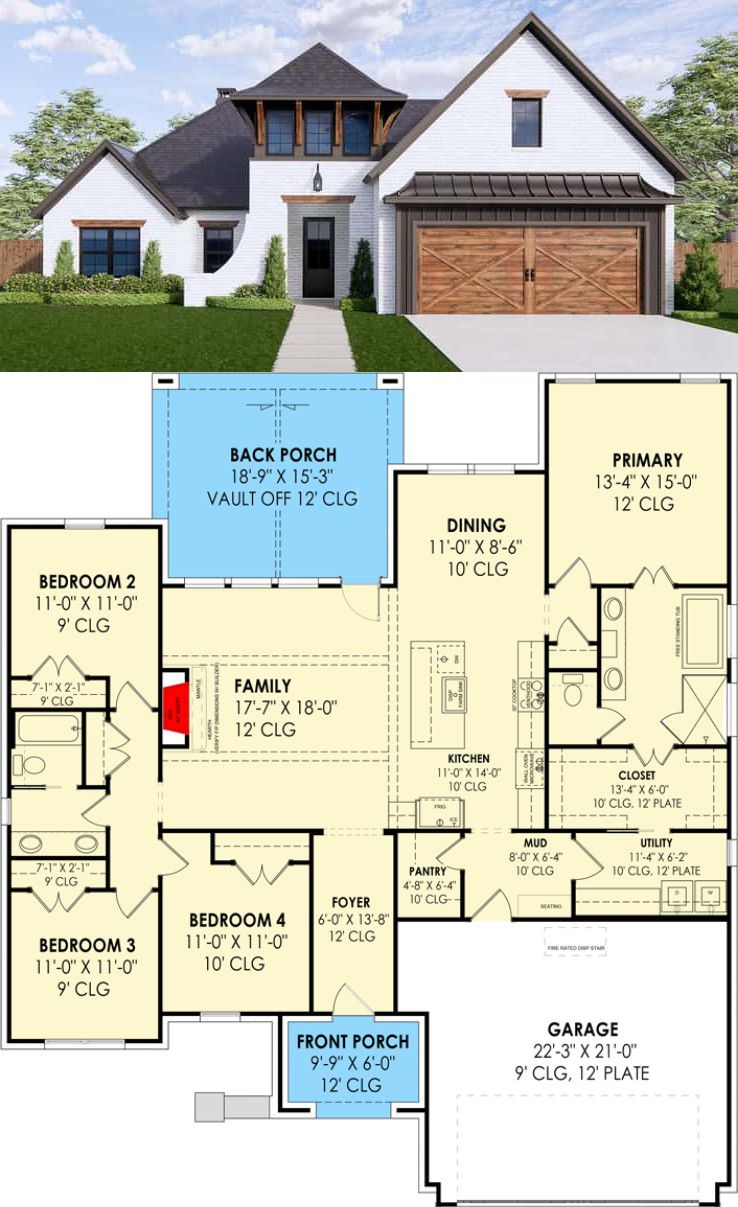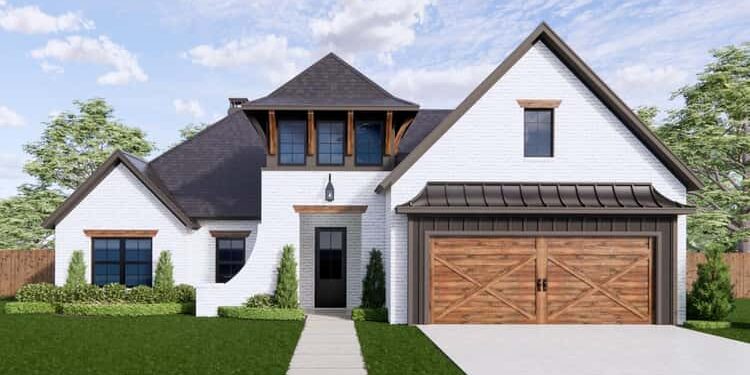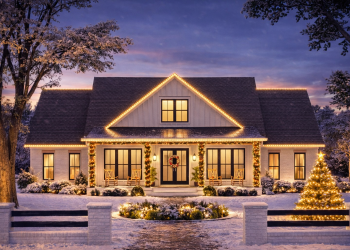This one-story transitional Tudor-style design offers approximately 1,952 sq ft of heated living space, featuring 4 bedrooms, 2 full baths, and a front-entry 2-car garage (~499 sq ft). With a painted-brick exterior, wood brackets and Tudor accents it blends classic character with modern flow. 0
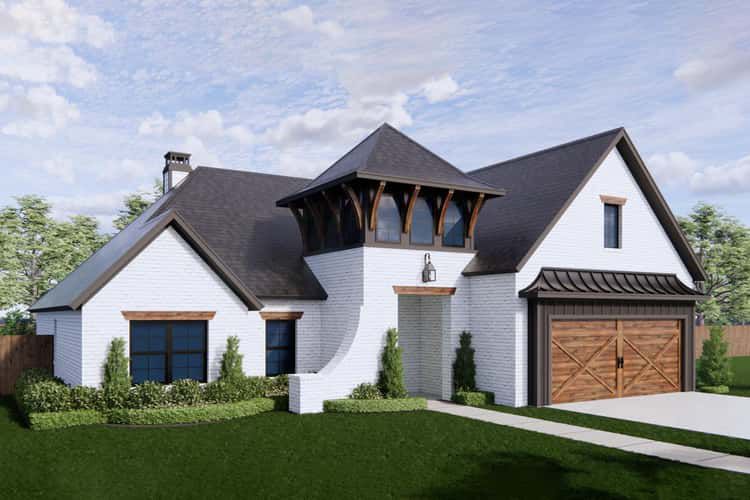
Exterior Design & Curb Appeal
The façade reads refined and approachable: a width of ~55′, a depth of ~62′ 3″, and a ridge height of ~25′ 8″. 1 Painted brick, wood detailing and a modest roof pitch give a warm Tudor aesthetic without grandeur overload. The 2-car garage (~499 sq ft) is neatly integrated at the front, preserving the home’s elegant street presence. 2
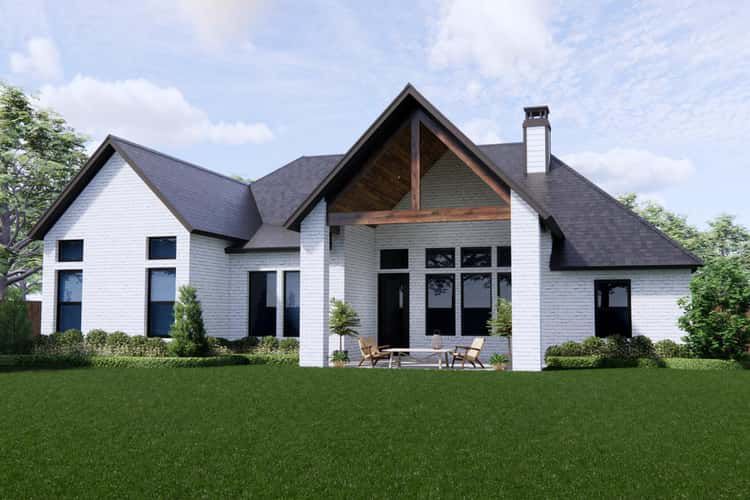
Outdoor Living – Front Entry & Rear Porch
As you arrive, a covered entry porch (~89 sq ft) creates a welcoming threshold. 3 At the back, a covered rear porch (~272 sq ft) opens from the main living zone—perfect for quiet mornings, family dinners al-fresco, or relaxing in the shade. 4
Interior Walkthrough – Great Room, Kitchen & Dining
You enter into an elongated foyer with 12′ ceilings that leads straight into an open living zone combining family room, kitchen and dining. 5 Decorative ceiling beams and a side-wall fireplace anchor the family room, while large windows along the back wall bring light and connection to the outdoors. The kitchen features an island with sink and seating, and a walk-in pantry (~4′8″ × 6′4″) situated just steps from the garage entry and kitchen for efficient storage and flow. 6
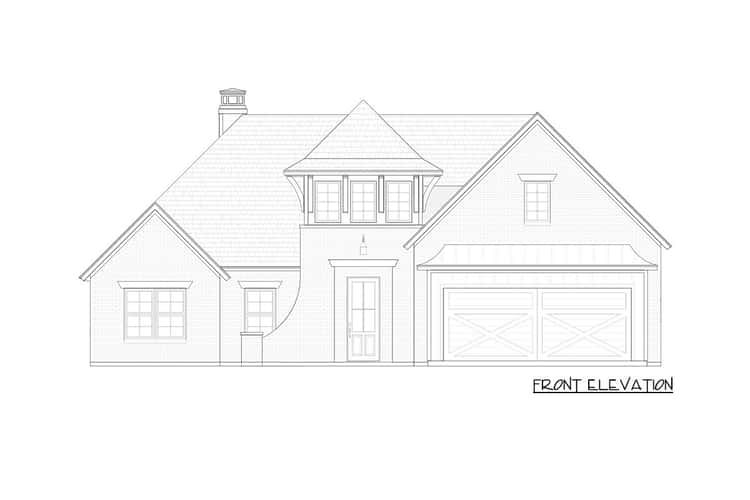
Master Suite & Secondary Bedrooms
The master suite is tucked into a wing for privacy and convenience. Inside you’ll find direct access from the walk-in closet to the laundry room—minimizing everyday friction. The master bath offers dual vanities, a compartmented toilet, and ample comfort. On the far side of the home, three additional bedrooms share a full bath with two vanities—ideal for family, guests or flexible use as office/guest space. 7
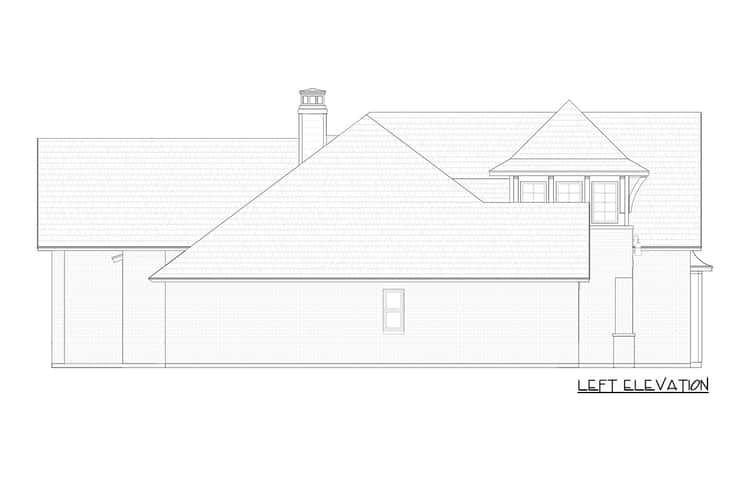
Mudroom, Laundry & Service Areas
From the garage you enter a practical drop-zone/mudroom that flows into the pantry/kitchen corridor and laundry access near the master closet. This layout keeps daily routines streamlined and main living zones uninterrupted. The split-bedroom layout enhances quiet and separation: master suite on one side, secondary bedrooms on the other. 8
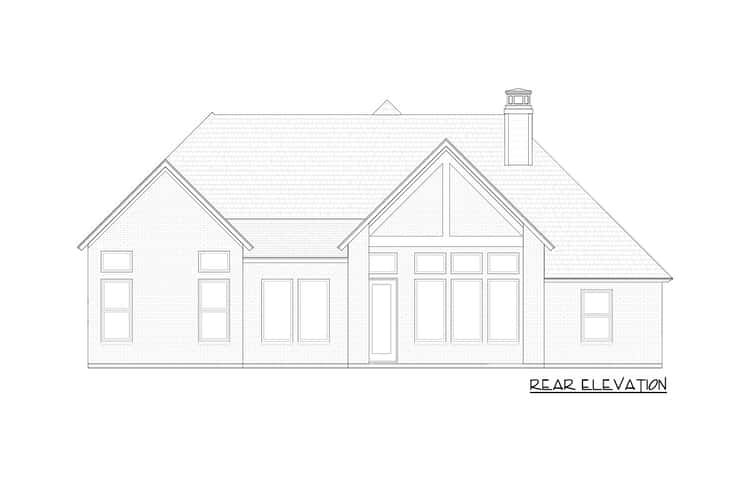
Specs Summary
- Living Area: ~1,952 sq ft
- Bedrooms: 4
- Bathrooms: 2 full
- Garage: Attached 2-car (~499 sq ft)
- Front Porch: ~89 sq ft
- Rear Porch: ~272 sq ft
- Dimensions: ~55′ wide × ~62′ 3″ deep
- Max Ridge Height: ~25′ 8″
- Ceiling Height (Main): 9′ typical; foyer and main living zones up to ~12′+ 9
- Foundation / Wall Construction: Monolithic slab foundation; exterior walls 2×4 (2×6 optional) 10
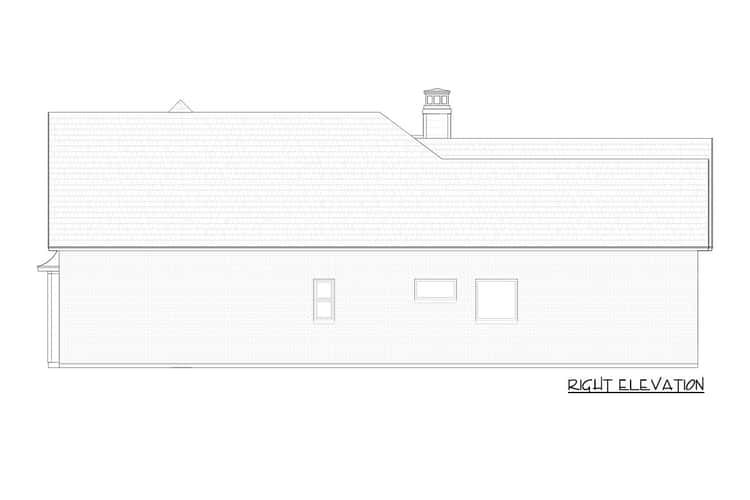
Lifestyle Highlights
- The blend of Tudor charm with modern one-level layout is rare—offering elegance and ease in equal measure.
- Split-bedroom arrangement gives the master suite its own quiet wing while three additional bedrooms cluster across the floor for guests or children.
- The open family-kitchen-dining zone is centered around everyday life and connection, with strong visual and physical links to the rear porch.
- Outdoor living is meaningful without being massive thanks to the generous rear covered porch—that becomes a true extension of living space.
- Thoughtfully located pantry, mudroom and laundry keep function behind the scenes, so the main space stays clean and calm.
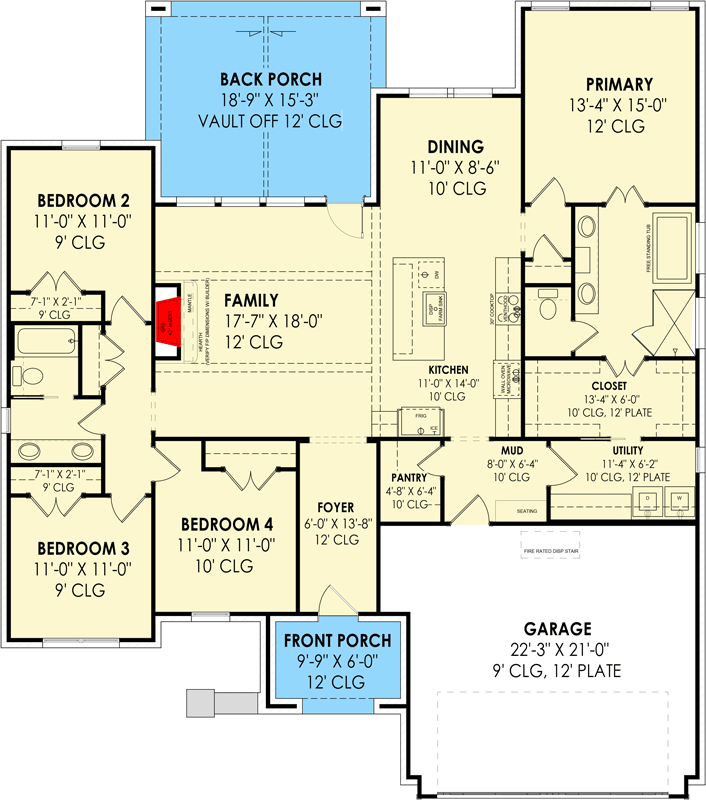
Estimated U.S. Build Cost (USD)
Assuming mid-to-high quality finishes and standard U.S. construction cost of approximately $180–$260 per sq ft, building ~1,952 sq ft suggests a rough budget of **$351K–$507K USD** (not including land, site preparation or region-specific cost variations).
Why This Plan Shines
This home beautifully marries classic aesthetic and smart practicality. If you love the character of Tudor design—painted brick, accent wood, traditional form—but want one-level convenience, clean flow and modern functionality, then this plan delivers. Every room and zone serves purpose, the layout supports both everyday life and hosting, and the façade offers style that lasts.
