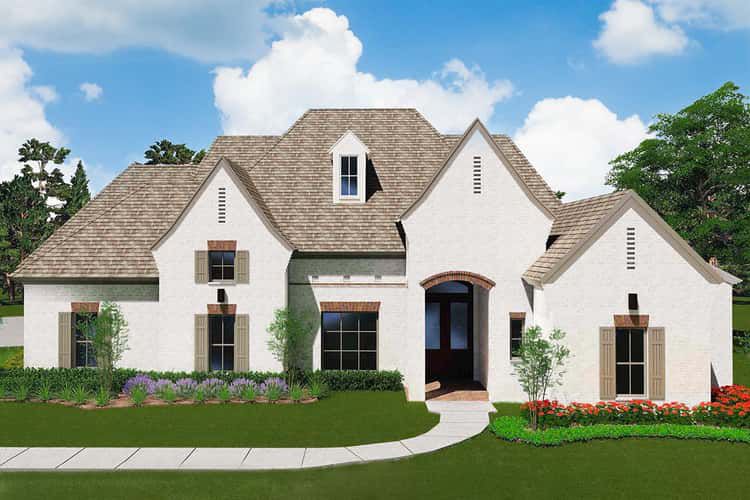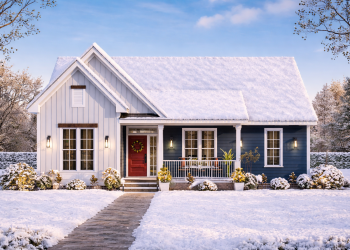This French Country residence offers about 3,336 sq ft of single-level living, designed to feel both gracious and comfortably livable. The plan includes 4 bedrooms, 3.5 baths, a side-entry 3-car garage and three dedicated porches that extend the home into the landscape. 0

Exterior Design & Curb Appeal
The façade reads as timeless French Country: balanced rooflines, tasteful detailing and a composition that mixes welcoming porches with refined massing. A side-entry 3-car garage (about 802 sq ft) keeps the street elevation calm, while the broad roof pitches and a modestly elevated ridge height give the home a distinctly elegant silhouette. 1
Porches, Outdoor Kitchen & Outdoor Fireplace
Outdoor living is a true feature here. A front porch (about 78 sq ft) sets the tone for neighborly mornings, and the rear porch (roughly 583 sq ft) acts as an outdoor living room with its own fireplace and a built-in outdoor kitchen—perfect for long dinners and relaxed gatherings. These covered spaces help the interior breathe outward and extend entertaining seasons. 2

Arriving & Moving Through the Home
Step through the entry and the foyer opens to a keeping room and an open center section where you can see three fireplaces from a single vantage—creating a warm, hearth-focused heart to the home. The flow feels intentional: public rooms anchor the center while bedrooms and private wings fan out for separation and quiet. 3
Main Living: Great Room, Dining & Kitchen
The great room enjoys generous ceiling heights and sightlines to the rear porch and yard. The formal dining area sits close by for easy entertaining, while the kitchen logic is practical—a butler walk-in pantry, plentiful counters and a layout that keeps the cook in view of family and guests. A wet bar nearby supports casual service and evening flow. 4

Master Suite & Private Zones
The master suite is thoughtfully placed toward the back of the plan to maximize privacy. It includes dual walk-ins and a thoughtfully arranged bath with separated vanities—giving the suite both calm and function. Two bedrooms share a Jack-and-Jill bath, making that cluster a smart solution for kids or guests, while a fourth bedroom near a side porch makes a peaceful guest or flex room. 5
Bonus Spaces, Mudroom & Service Areas
A mudroom and main-level laundry keep everyday life tidy, and the plan includes a keeping room that helps anchor family life. Storage and circulation are handled deliberately so daily routines—drop zones, laundry, pantry runs—don’t interrupt the calm of entertaining spaces. There’s also a wet bar for informal gatherings and a keeping room that enhances cozy, everyday living. 6

Dimensions, Ceiling Heights & Practical Specs
- Living Area: ~3,336 sq ft. 7
- Bedrooms: 4
- Bathrooms: 3 full + 1 half
- Garage: Attached 3-car (~802 sq ft), side entry. 8
- Porches: Front ~78 sq ft; Rear ~583 sq ft. 9
- Dimensions: Width 84′-8″ × Depth 79′-6″. 10
- Ceiling Heights: Main level 10′; great room 12′; foyer 14′. 11
- Foundation / Walls: Slab foundation; typical exterior walls 2×4 (2×6 optional). 12

Lifestyle Benefits: Relaxation, Entertaining & Family Flow
This plan supports relaxed mornings on the front porch, lively dinners that flow to the outdoor kitchen, and quiet evenings around any of three fireplaces. The layout intentionally balances private wings with a hearth-centered social core, so families enjoy both togetherness and respite. Storage, mudroom access and an efficient kitchen make daily living easier—so the home performs beautifully as well as presenting a warm, refined face. 13
Estimated U.S. Build Cost (USD)
Using mid-to-high quality finishes and common U.S. construction pricing of about $180–$260 per sq ft, expect a rough build range of approximately $600,480–$867,360 USD for ~3,336 sq ft (not including land, site prep, permits or custom upgrades). This offers a starting budget that owners and builders can refine with local cost studies. 14
Why This House Resonates
Its strengths are clarity of plan and generosity of hearths and porches. The three fireplaces and a large rear porch with outdoor kitchen make the home magnetic for entertaining, while the split bedroom arrangement and private master wing make everyday life quiet and functional. Dimensionally generous without feeling oversized, it’s a French Country home that reads as both rooted and welcoming. 15












