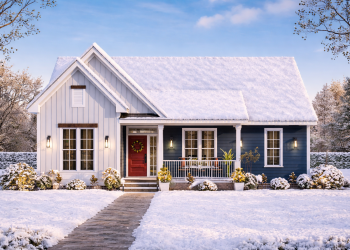This expansive shingle-style ranch plan delivers about 5,959 sq ft of refined single-level living, including a full second-floor bonus space. With 5 bedrooms, 5.5 baths, a dedicated media room and an attached 3-car garage (~954 sq ft), it blends classic charm with modern flexibility and ample space for family, guests and entertaining.

Exterior Design & Curb Appeal
The exterior features rich shingle cladding, sweeping eaves and carefully proportioned dormer windows—embodying the timeless appeal of shingle-style architecture. A wide front porch invites you in, and the broad three-car garage is set back so it doesn’t dominate the façade. Mature landscaping and understated accents enhance the welcoming feel and hint at indoors of equal elegance.

Porches, Outdoor Living & Second-Floor Bonus**
A covered porch spans the front and sides, offering seating areas perfect for morning coffee or evening chats. The second-floor bonus above the garage includes its own flexible space, ideal for a home office, gym or playroom while still maintaining the one-level main plan footprint. The connected outdoor zones and upstairs flex space lend this home both a grounded feel and elevated potential.

Interior Walkthrough—Living Room, Kitchen & Dining
Step into the grand living room, marked by coffered ceilings and a fireplace flanked by built-in bookcases. It opens seamlessly into the dining area and gourmet kitchen, creating one elegant flow for day-to-day family life and elevated entertaining alike. The kitchen features a large island, premium appliances, and a walk-in pantry adjacent to the mudroom for orderly storage and prep.

Master Suite & Additional Bedrooms
The master suite sits tucked away on one wing, offering a private retreat with tray ceilings, dual vanities, a freestanding soaking tub and separate shower. A space above the garage offers a perfect guest suite or teen retreat. Two other well-sized bedrooms each have their own baths, and a fifth bedroom shares a hallway bath, balancing privacy and practicality for a large family or frequent guests.

Media Room, Office & Flex Spaces
A dedicated media room provides a home-theatre setting or relaxed family lounge without interfering with the main living zones. An adjacent office/flex room offers workspace, hobby area or study. With both formal and informal spaces built in, the home supports quiet focus as easily as lively gatherings.

Mudroom, Laundry & Garage Service Zone
The three-car garage opens into a well-designed mudroom complete with cubbies and bench seating, transitioning into the laundry room—equipped with sink and storage. This service corridor keeps everyday messes out of the main living areas and supports the high-function side of life without sacrificing style.

Specs Summary
- Living Area: ~5,959 sq ft
- Bedrooms: 5
- Bathrooms: 5 full + 1 half
- Garage: 3-car attached (~954 sq ft)
- Stories: 1 main level + optional second floor bonus
- Wall Construction: Typical wood frame with decorative shingle siding
- Porch Area: Generous front/side covered spaces for outdoor living
Lifestyle Highlights
- One-level main living with a bonus floor above the garage adds versatility without stairs dominating everyday life.
- Elegant shingle-style aesthetic gives timeless curb appeal and relaxed, upscale character.
- Separate media and flex rooms let family members pursue different activities without interfering.
- Service zones (mudroom, laundry, pantry) keep functional areas efficient and hidden from view.
- Large bedrooms and generous bathrooms promote comfort, privacy and guest readiness.

Estimated U.S. Build Cost (USD)
Assuming mid-to-high quality finishes and typical U.S. construction cost of $180–$260 per sq ft, building this ~5,959 sq ft home could range approximately from **$1.07 million to $1.55 million USD**, not including land or site preparation.

Why This Plan Shines
This plan strikes a rare balance: it presents the sweeping scale and amenities of a luxury home while maintaining the ease and accessibility of a ranch layout. With formal and casual spaces, a bonus floor, refined touches and functional service areas—this shingle-style ranch is both show-stopping and deeply liveable. It invites you to imagine family gatherings, quiet retreats, movie nights, and seamless transitions between indoors and out—all under one thoughtfully designed roof.












