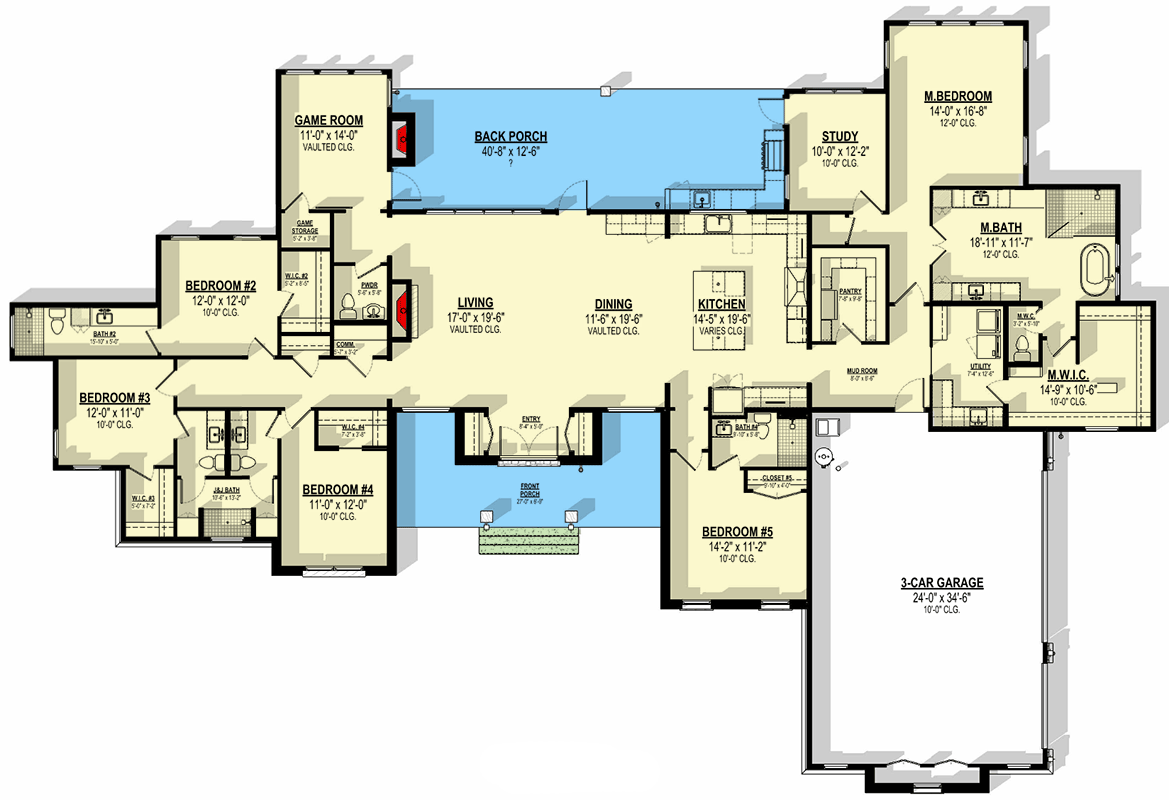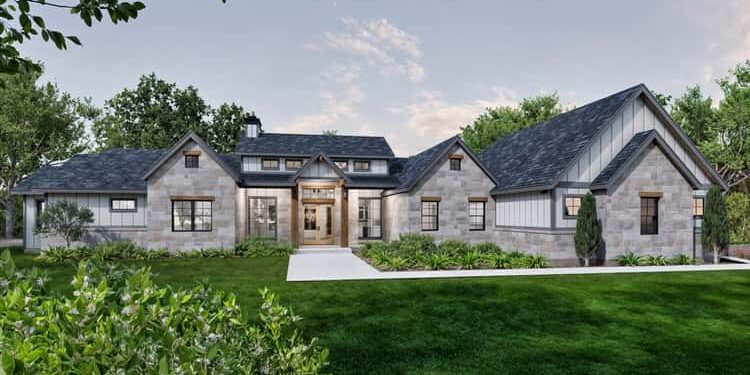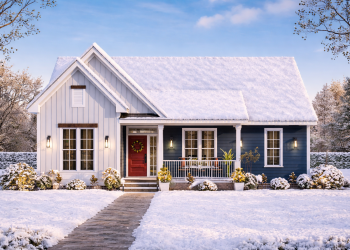This beautifully laid-out residence spans about 3,747 sq ft of single-level living designed to embrace both everyday comfort and lively gatherings. With 5 bedrooms, a generous game room, an outdoor kitchen zone, and a guest casita, it has been crafted for modern family rhythms, welcoming visits and home-based leisure alike.
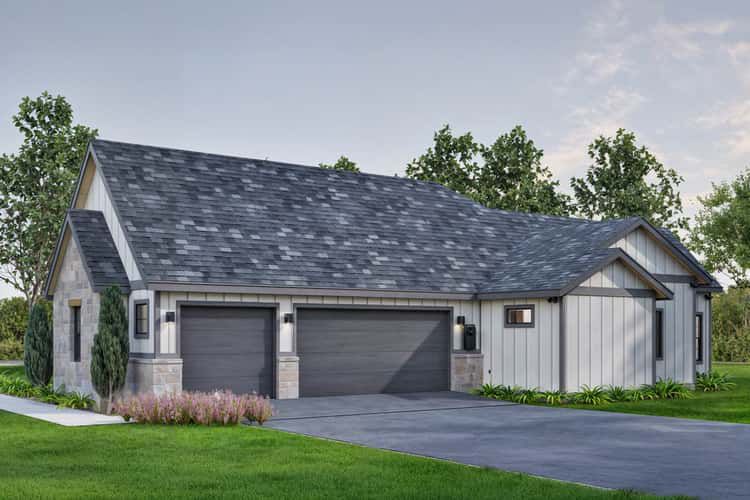
Exterior Design & Curb Appeal
The home reveals a Hill Country aesthetic with its stone accents, broad roof overhangs and layered eaves. The façade invites you in through an arched entry framed by rustic yet refined materials. Approaching the home, the driveway curves gently and brings you to an attached garage that remains discreet, so the main living zone remains the visual focus. The width and depth support balanced proportions that feel settled and grounded.
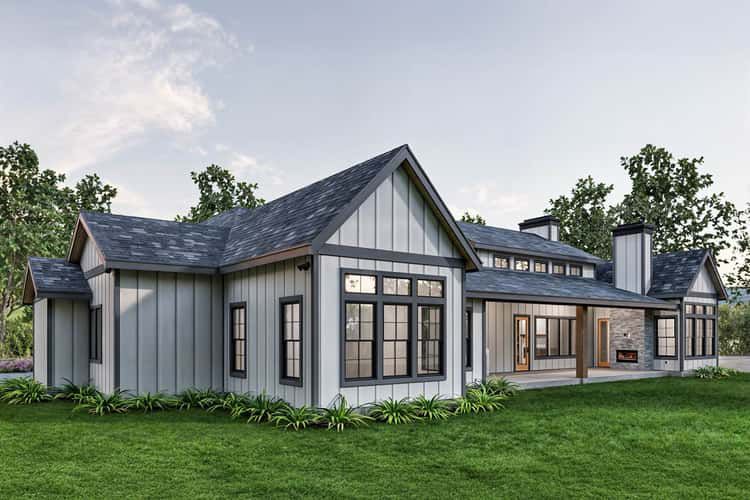
Outdoor Living — Game Room Transitions to Outdoor Kitchen
One of the home’s standout features is its built-in outdoor kitchen, which connects fluidly to the interior via glass sliders. It sits under a covered terrace, perfect for al-fresco dining or evening gatherings beneath the stars. The adjacent game room opens into this zone, so whether you’re hosting friends or keeping an eye on kids, indoor-outdoor interplay comes naturally. Landscaping around the terrace gives it privacy while maintaining a link to the broader property.
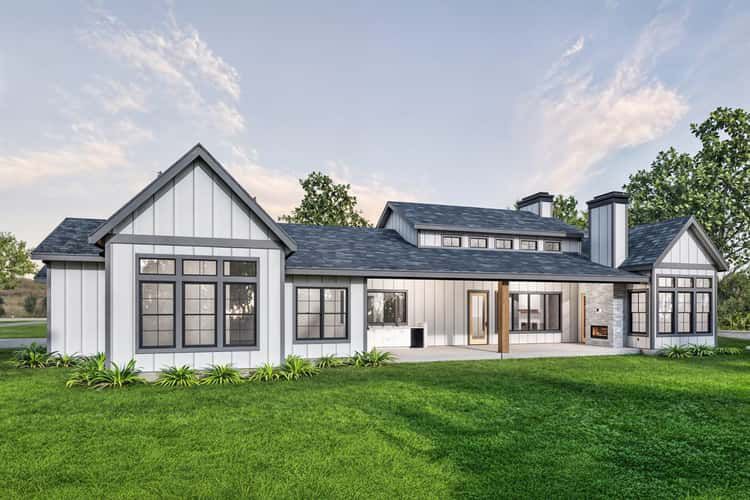
Interior Walkthrough — Living, Kitchen & Dining
Step inside to a striking great room: vaulted ceilings, large windows and sliding doors that bring in light and view. The great room flows seamlessly to the dining area and kitchen, creating a shared heart for the home that still feels expansive. The kitchen is equipped for a chef-in-residence with a large central island, walk-in pantry and smart adjacency to the game room and outdoor zones—making it easy to move between cooking, entertaining and relaxing.
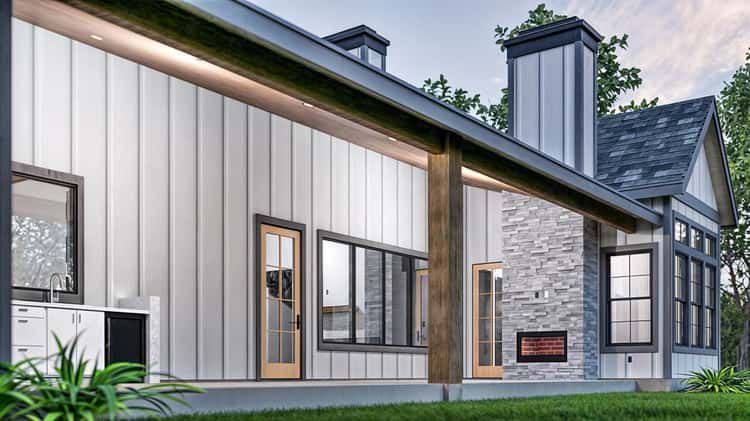
Master Suite & Guest Casita
The master suite offers its own private wing of the home with a tranquil setting, outsized windows, and sliding access to the covered terrace. The en suite bath features dual vanities, a spa-style tub, oversized shower and a roomy walk-in closet. A separate guest casita adds flexibility—ideal for extended family, visiting friends or long-term guests, and it offers independence while staying connected to the home’s rhythms.
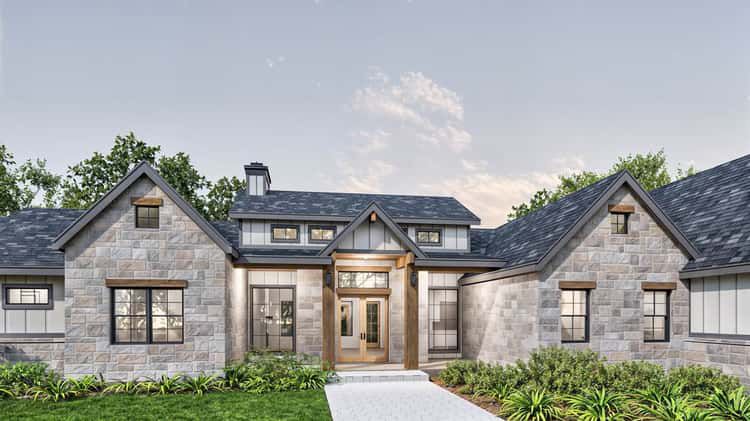
Bedrooms, Game Room & Flexible Spaces
In addition to the master and casita, there are three more bedrooms—each well sized and designed for comfort. A prominent game room sits central to the plan, offering a zone for kids, casual movie nights or hosting friends. Storage is thoughtfully distributed: linen closets, built-in cabinets and near-garage storage zones keep daily life running smoothly without chaos.

Garage, Mudroom & Service Areas
The garage is attached, offering easy access to the main house through a mudroom/utility corridor that contains coat storage and transitions into a laundry room with ample space. These zones are tucked away from the main living areas, providing practical support without interfering with the home’s elegant feel.
Specs Summary
- Living Area: ~3,747 sq ft
- Bedrooms: 5
- Bathrooms: Likely 3–4 full baths (based on layout and guest casita)
- Garage: Attached (size varies per design)
- Outdoor Kitchen & Covered Terrace: Significant dedicated entertaining space
- Foundation: Slab or as appropriate for site
- Wall Construction: Typical modern framing / combination of stone and siding

Lifestyle Highlights
- A brilliant layout for multigenerational or extended-stay living with a guest casita built in.
- Indoor-outdoor flow that invites entertaining, casual evenings and family celebrations alike.
- The game room offers flexible space for games, tech, family time—and opens directly to terrace.
- Master suite and private zones give retreat while other areas support connection and community.
- Efficient service zones (mudroom, laundry, storage) preserve the home’s clean lines and calm atmosphere.

Estimated U.S. Build Cost (USD)
With mid-to-high quality materials and finishes, U.S. construction for ~3,747 sq ft might run around $180–$260 per sq ft. That gives a rough estimated build cost of about **$675K–$974K USD**, excluding land, site work or extensive customization.

Why This Plan Shines
This home combines gracious Hill Country styling with smart functional layout. The design doesn’t compromise: it invites togetherness and privacy in equal measure, supports everyday living and entertaining, and does so with a charming rhythm of space, light and connection. From the outdoor kitchen to the guest casita and game room, it sets the stage for both large gatherings and quiet family evenings in equal measure.
