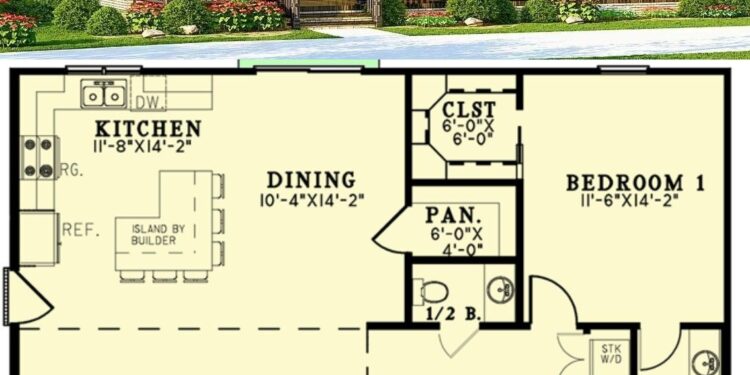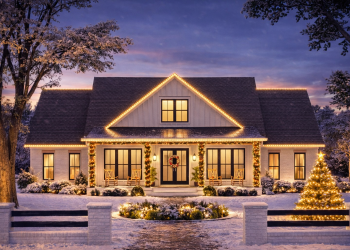1. 2-Bedroom, 27-Foot-Wide Small House with Vaulted Ceilings (Approx. 800 sq ft)
This beautifully planned 2-bedroom home is designed to make the most of its narrow 27-foot width without compromising comfort or style. A covered front porch welcomes you into an open living area with vaulted ceilings that stretch the space vertically, adding a sense of airiness and freedom. The living room flows smoothly into a vaulted kitchen complete with bar seating, while a bright dining nook framed by three windows offers a cheerful space to enjoy meals. The clean white exterior, accented with bold black trim and a flower box under the front window, gives the house a warm yet modern character that stands out in any setting.
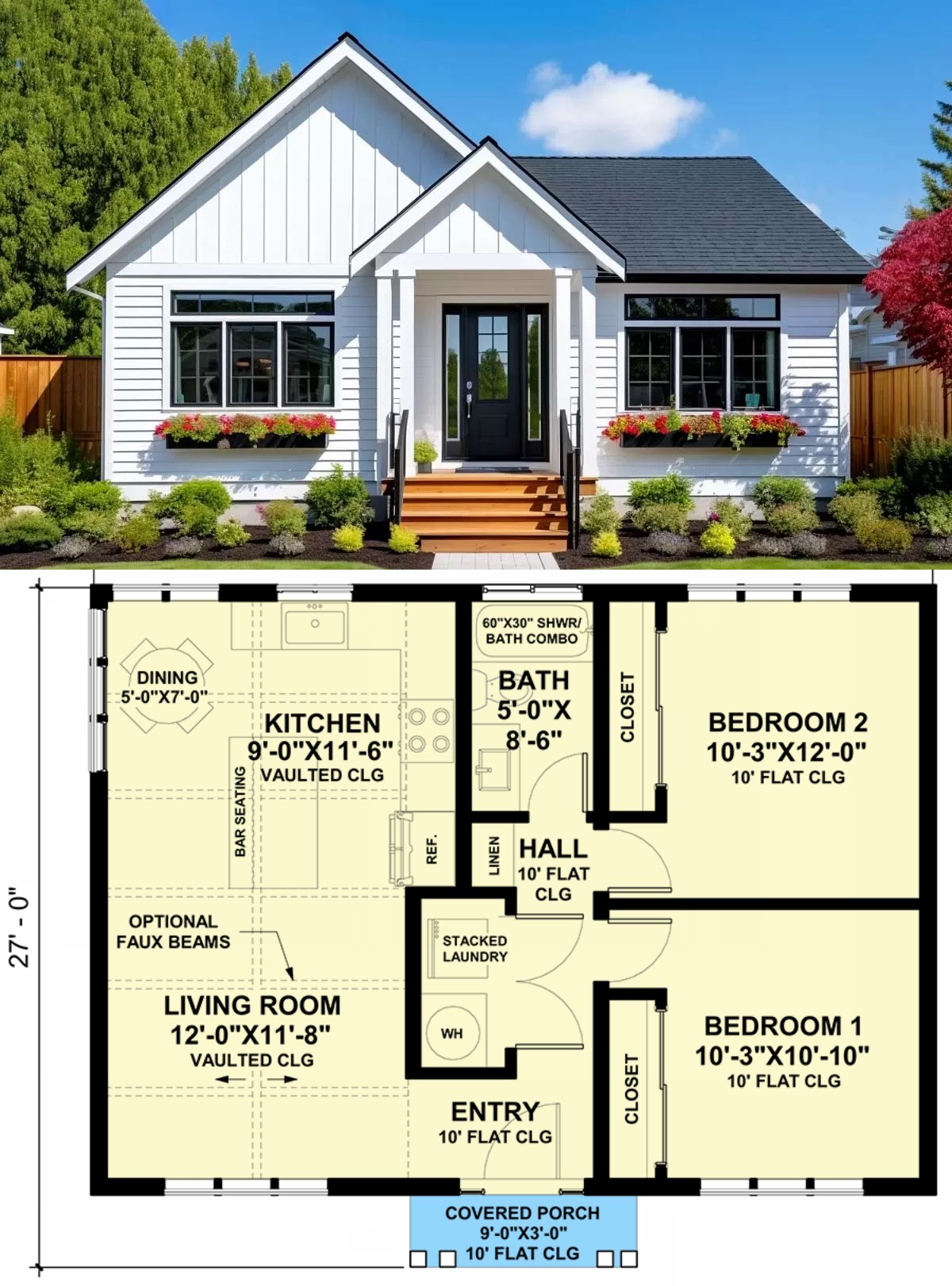
Both bedrooms are positioned for privacy and comfort on one side of the house. The front bedroom measures 10′-3″ x 10′-10″, perfect for a cozy master suite, while the rear bedroom stretches to 10′-3″ x 12′-0″, offering flexibility as a guest room or office. Between them sits a full bathroom with a tub-shower combo, and just outside is a tucked-in laundry closet for convenience. Everything in this home is intentional—from the ceiling height to the layout flow—making it ideal for small families, young couples, or retirees looking for a compact space that still feels open and alive.
2. Elegant 2-Bedroom Modern Farmhouse Plan – 40′ x 28′ with Front and Rear Porches (Approx. 1,120 sq ft)
This modern farmhouse design combines clean lines with cozy living, perfectly laid out within a 40-foot wide and 28-foot deep footprint. Its striking metal roof, symmetrical windows, and full-length covered porch create a strong curb appeal that instantly draws attention. Inside, a vaulted-ceiling layout connects the 13′ x 13′-10″ living room, 12′ x 11′-10″ dining area, and a spacious kitchen measuring 10′-6″ x 13′-10″. These open spaces flow effortlessly together and feel even larger thanks to the expansive vaulted ceilings. The fireplace in the living room adds a warm focal point, while the rear double doors extend the living area onto another optional porch, encouraging both indoor and outdoor relaxation.
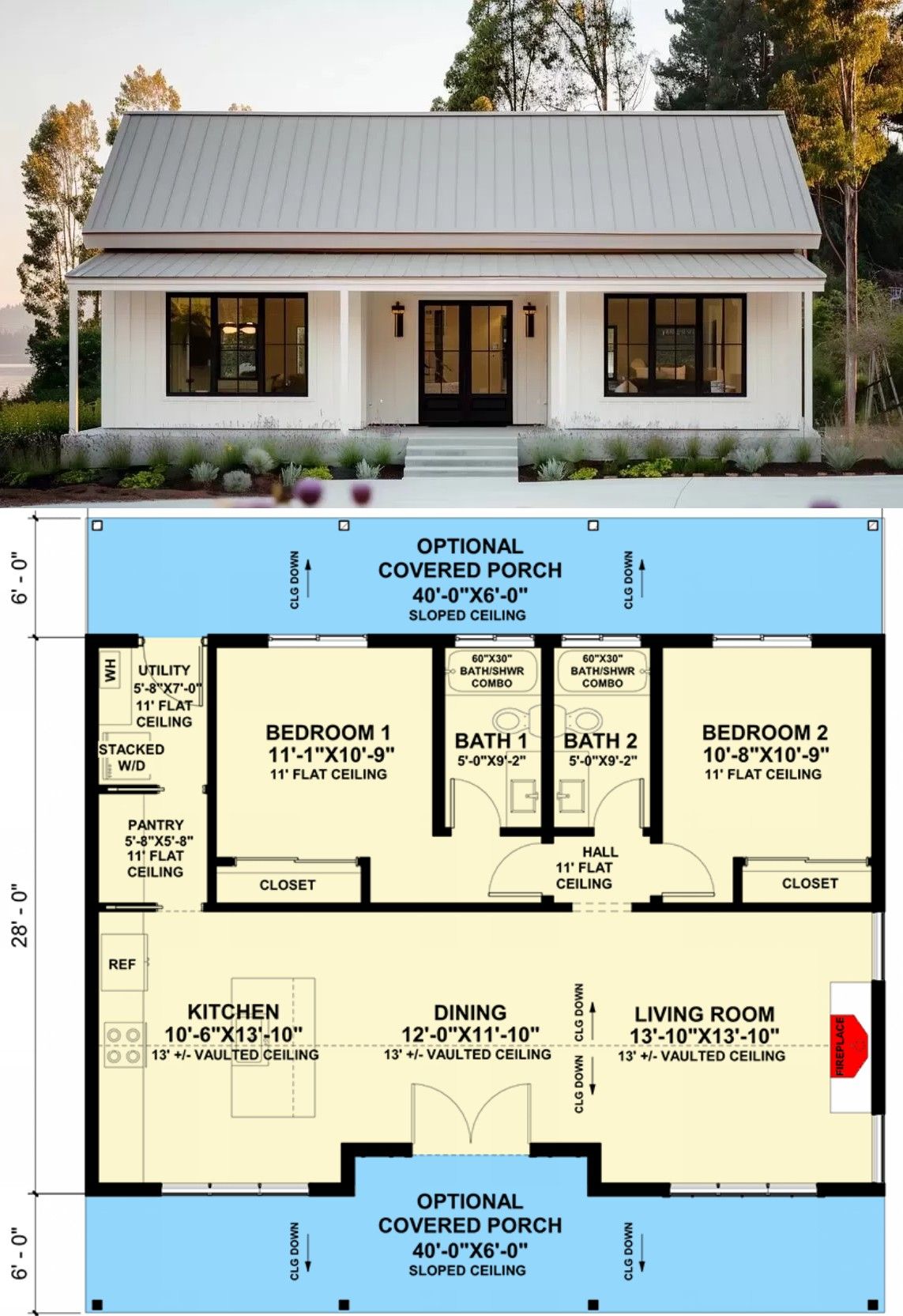
Both bedrooms are positioned toward the back of the house, each featuring 11-foot flat ceilings for a calm and airy feel. Bedroom 1 measures 11′-1″ x 10′-9″, while Bedroom 2 sits slightly smaller at 10′-8″ x 10′-9″, and each has access to its own bathroom for added privacy and convenience. A hallway with utility access, pantry space, and a stacked washer/dryer area enhances daily function without cluttering the main rooms. With its twin porches, balanced design, and clean circulation, this home offers the ideal combination of beauty and everyday practicality—perfect for families, couples, or anyone seeking a stylish yet efficient living space.
3. Rustic 3-Bedroom Cabin-Style House Plan – 45′ Wide with Full Front Porch (Approx. 1,280 sq ft)
Blending rustic charm with modern comfort, this three-bedroom cabin-style house is designed to impress with its wide 42′ front porch, natural wood siding, and a striking gable roofline. The front is framed with large sliding glass doors that connect directly to the spacious 18′ x 15′-8″ living room, filling the interior with mountain light and warmth. Just behind it, an open 18′ x 11′ kitchen provides a large island with pantry space, creating a central gathering zone perfect for meal prep, conversation, and casual dining. The full-length porch in front and a 16′ x 6′ covered patio in back encourage peaceful outdoor living in every season.
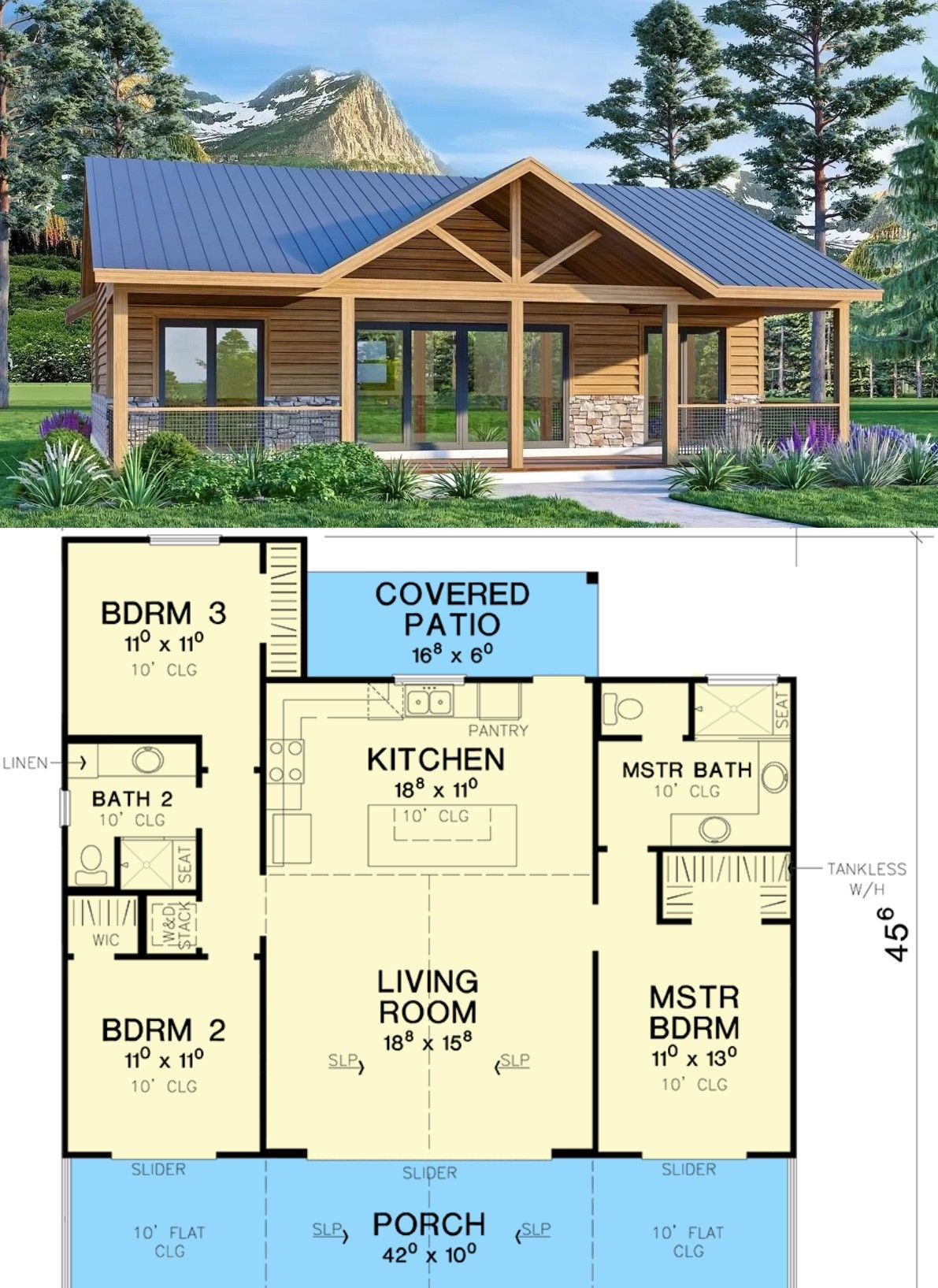
Inside, the layout is smart and balanced. The master suite is privately positioned on one end, featuring a 10′ ceiling, a walk-in closet, and a bright en-suite bathroom with a walk-in shower and seat. Bedrooms 2 and 3 (both 11′ x 11′) are on the opposite side, sharing a second full bath and linen storage in between—ideal for kids, guests, or even a home office setup. With a compact 45′ width and inviting indoor-outdoor flow, this home is a perfect getaway or full-time retreat for those who value nature, warmth, and timeless design in one thoughtful space.
4. Compact 1-Bedroom House Plan with Office and Garage – 40′ Wide with Covered Porches (Approx. 960 sq ft)
This bold and compact 1-bedroom home features an eye-catching modern rustic design with deep charcoal siding, wood accents, and stone pillars framing the welcoming entry porch. Inside, the open 14′ x 19′ living and dining area creates a central gathering space filled with natural light from both front and rear porches. The 11′ x 10′-4″ kitchen, positioned just off the main space, includes an island, pantry, and easy access to the garage for convenience. A dedicated 11′ x 9′ flex room adds valuable versatility—ideal for a home office, studio, or even a guest area.
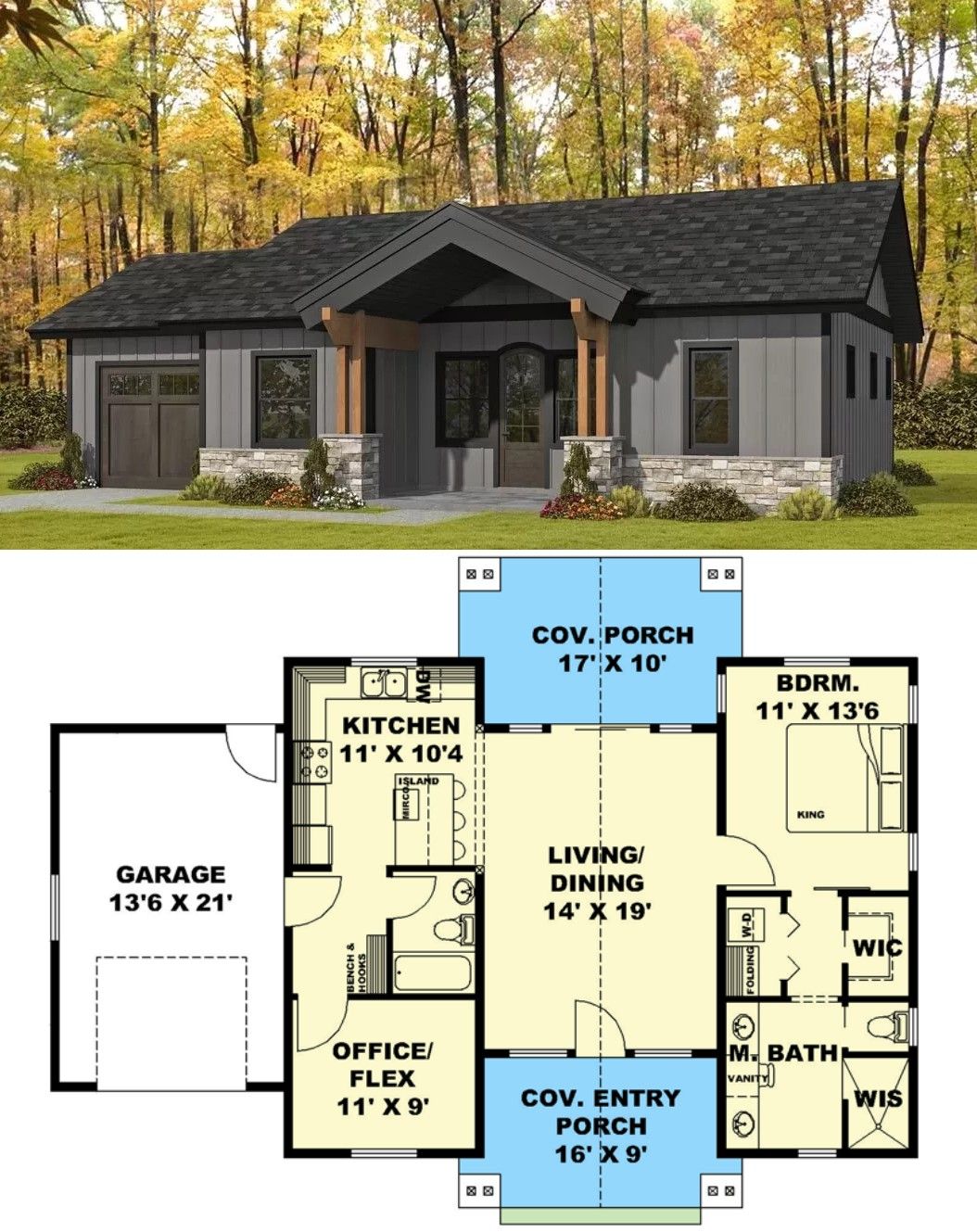
The private bedroom suite measures 11′ x 13′-6″, comfortably fitting a king-sized bed and offering direct access to a luxurious bathroom with dual vanities and two walk-in closets. A second full bath is placed near the flex room for added function, especially if used for guests or work. This plan is perfect for empty nesters, singles, or couples who value smart use of space and quiet sophistication in a smaller footprint. The dual porches enhance indoor-outdoor living, while the included garage adds everyday practicality to a stylish, efficient layout.
5. Classic 2-Bedroom Country House Plan with Wraparound Porch – 40′ Wide with Vaulted Living (Approx. 1,240 sq ft)
This timeless country-style home invites you in with a full-width covered porch, charming columns, and a cozy gabled roof that sets the perfect tone for relaxed living. Step through the front door and you’re welcomed into a spacious 19′-10″ x 18′-6″ great room with vaulted ceilings and a fireplace at the heart of it all—an ideal place to gather with family or relax after a long day. The open-concept layout flows into the 10′-4″ x 14′-2″ dining area and an 11′-8″ x 14′-2″ kitchen with a large island, creating a naturally connected space that feels warm and open without being overwhelming.
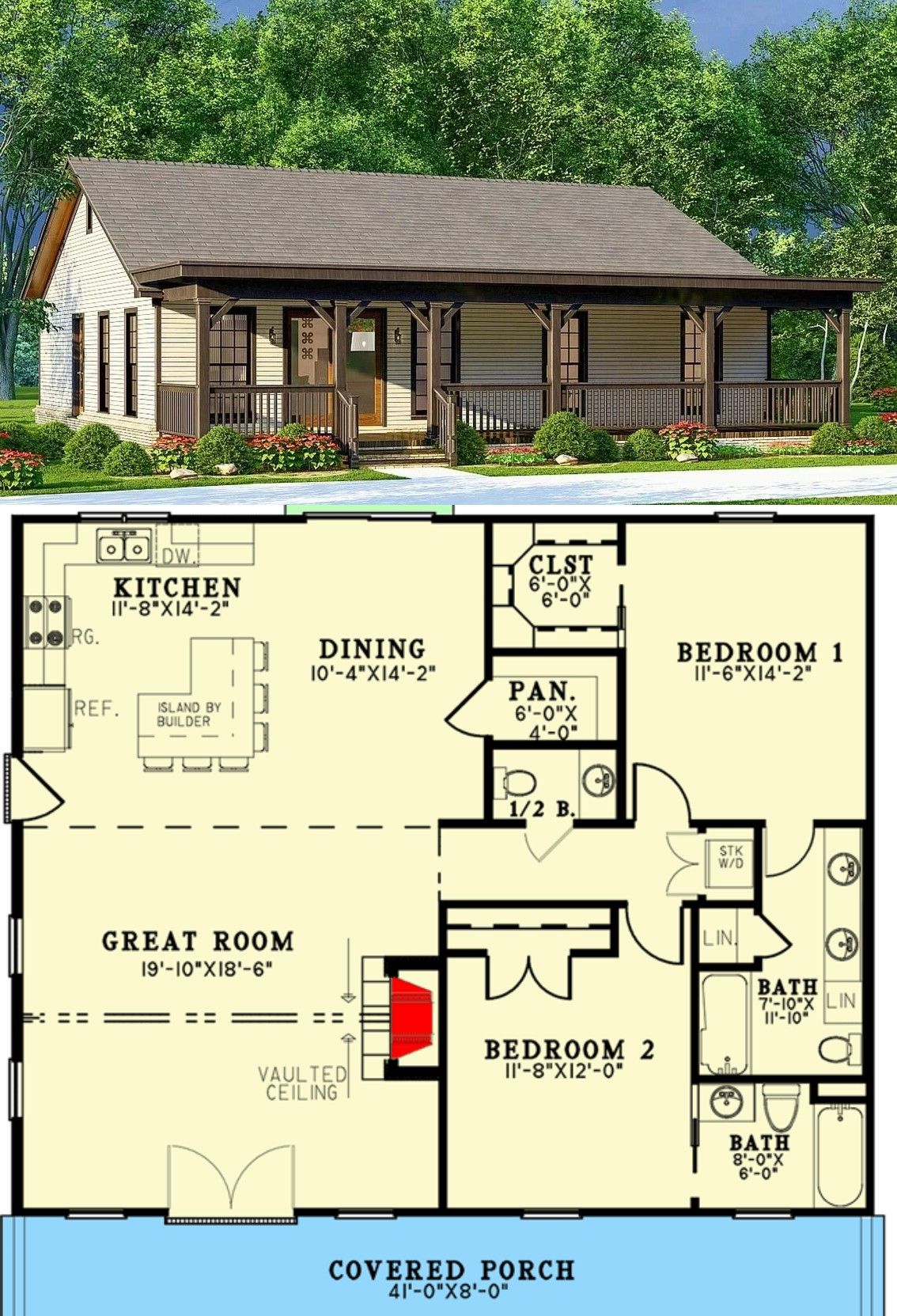
The two bedrooms are tucked away for privacy and comfort. Bedroom 1 mirrors the kitchen in size and includes convenient access to a half bath and closet storage. Bedroom 2, located at the rear of the house, measures 11′-8″ x 12′-0″ and enjoys easy access to two bathrooms—one full bath and another with a tub, perfect for guests or shared living. There’s even a stacked laundry zone tucked neatly into the hallway. With thoughtful storage like a walk-in pantry and linen closets, plus the charm of the wraparound porch, this plan blends functionality with Southern-style elegance for anyone dreaming of easy living in a beautiful rural setting.
6. 3-Bedroom Compact Bungalow with Front Porch and Carport (Approx. 1,050 sq ft)
This eye-catching bungalow blends simplicity and elegance with its bright white exterior, decorative columns, and a vibrant red gable roof that adds instant curb appeal. A raised front porch with detailed railings introduces a warm, inviting entry, while the attached side carport offers convenient covered parking. Inside, the layout is thoughtfully arranged with a central dining space that seats six, opening to a compact but highly functional kitchen with modern cabinetry and a well-lit cooking area. The flow is natural, making daily movement easy and efficient.
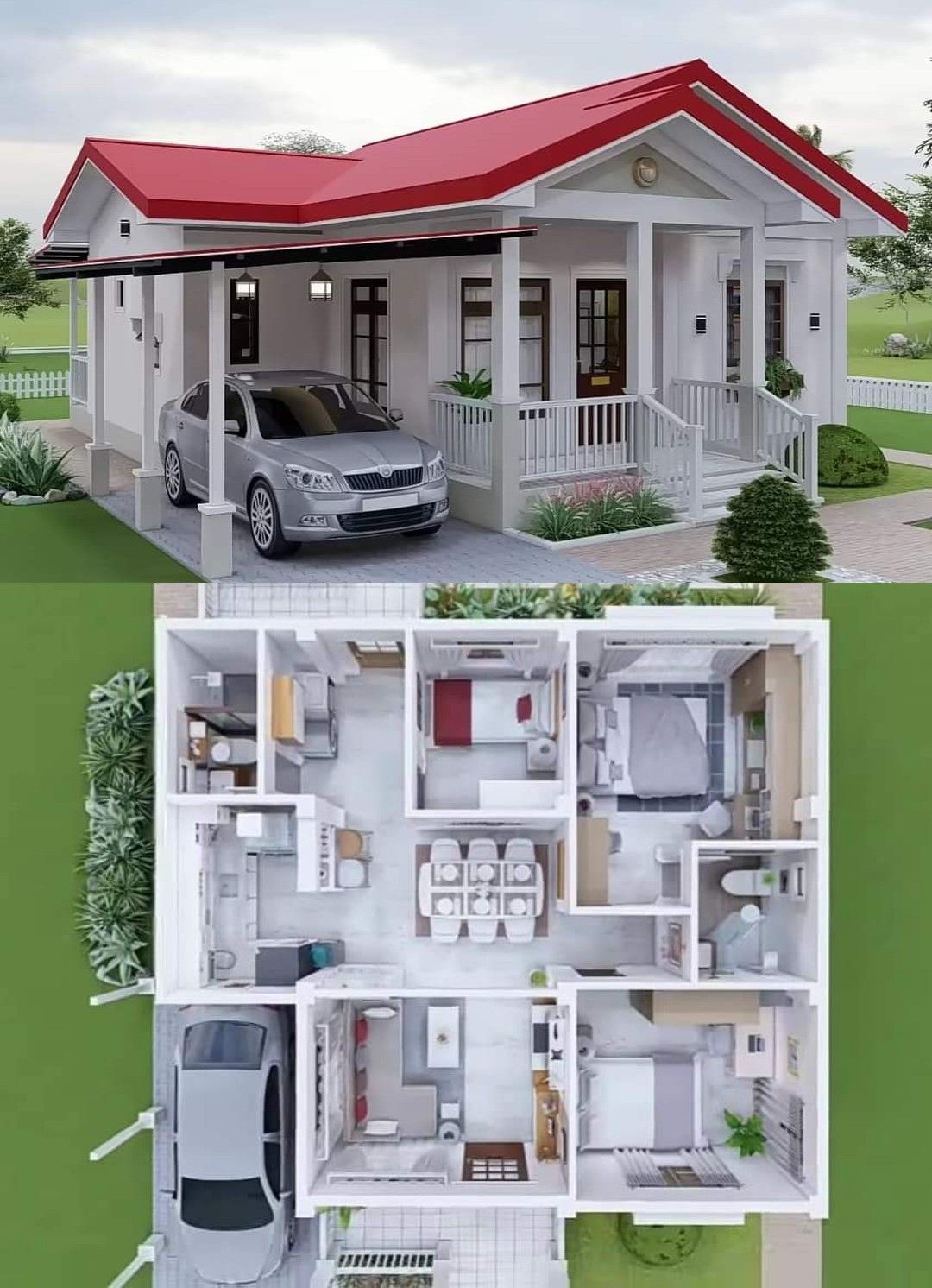
The home includes three bedrooms carefully placed for privacy and comfort. The master bedroom enjoys an en-suite setup with direct access to its bathroom, while the two additional bedrooms are positioned near a shared bath, ideal for children or guests. A dedicated laundry area is smartly tucked near the kitchen, keeping housework out of sight. This plan maximizes every inch with purpose, making it a solid choice for families who value order, affordability, and style—all in a manageable, modern footprint perfect for urban or suburban living.
7. Bright 3-Bedroom Ranch-Style Home with Front Porch and Rear Deck (Approx. 1,300 sq ft)
This airy 3-bedroom ranch-style home combines comfort and charm with a clean exterior, gabled roof, and inviting covered porch that sets a peaceful tone from the start. Inside, a wide open layout stretches through a 17′-8″ x 16′ great room and into a spacious kitchen and dining area measuring 17′-8″ x 12′-6″, making this the perfect home for those who love to entertain. The kitchen island anchors the space, while the rear deck extends outdoor living to the back, perfect for relaxing or hosting under the open sky.
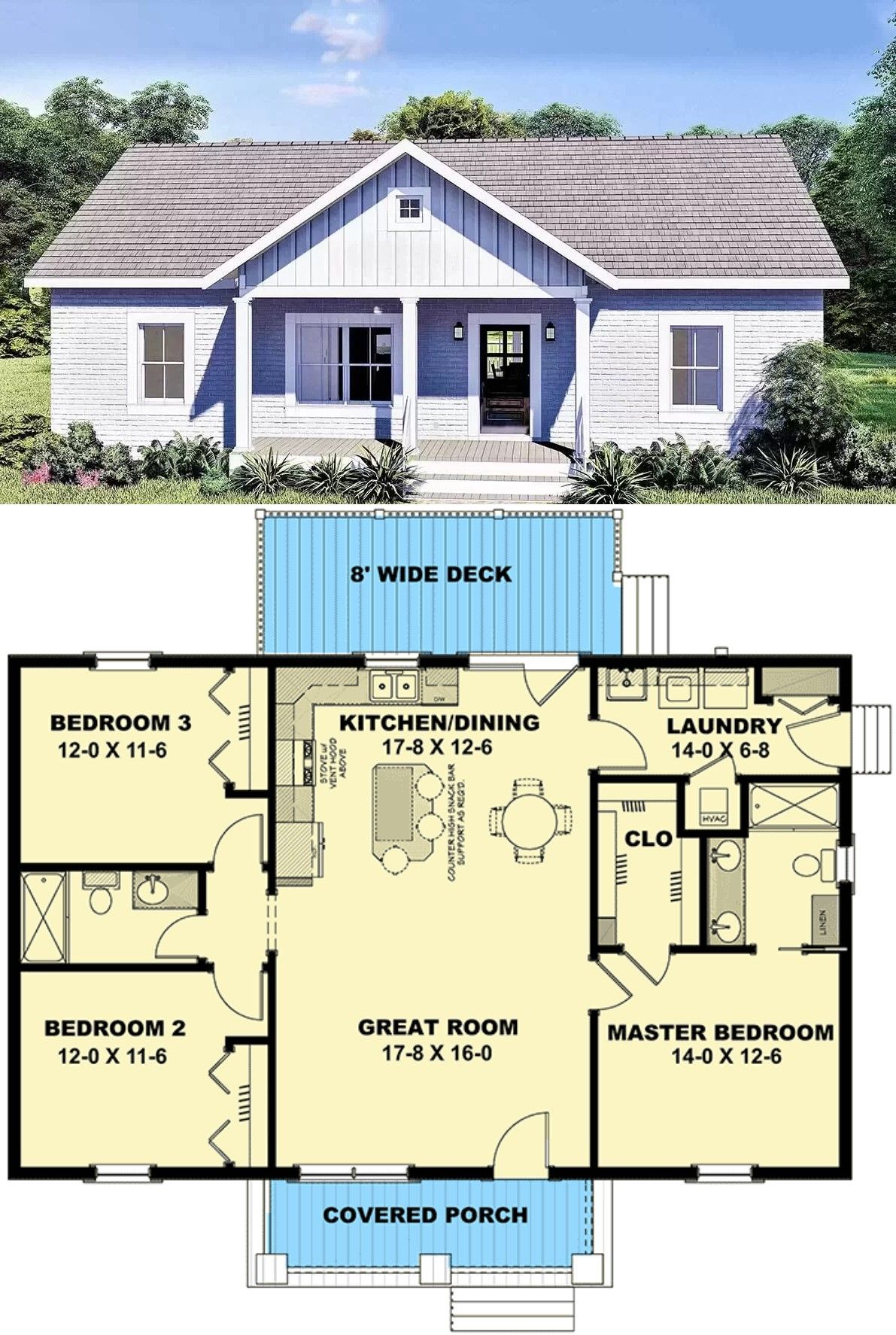
The sleeping areas are thoughtfully separated for privacy. The master suite, measuring 14′ x 12′-6″, includes a well-sized closet, direct access to a large bathroom, and sits just beside a fully equipped laundry room for daily convenience. On the opposite side, two identical bedrooms (each 12′ x 11′-6″) share a full bath, making them ideal for children or guests. This plan’s simplicity and balance make it a fantastic choice for families who value space, flow, and a touch of classic Southern style in their everyday living.
8. Southern-Style 3-Bedroom House Plan with Wraparound Porch (Approx. 2,100 sq ft)
This stunning Southern-inspired home makes a bold statement with its tall columns, decorative trim, and expansive double front porches measuring 44′ and 54′ across. The charming yellow and green exterior gives it warmth and heritage, while the interior opens into a massive 24′ x 20′ living, kitchen, and dining area that invites seamless entertaining. An island-centered kitchen, corner fireplace, and direct porch access create the perfect flow of comfort and openness. The layout also includes a separate 12′ x 12′ formal dining room and walk-in pantry for added elegance and function.
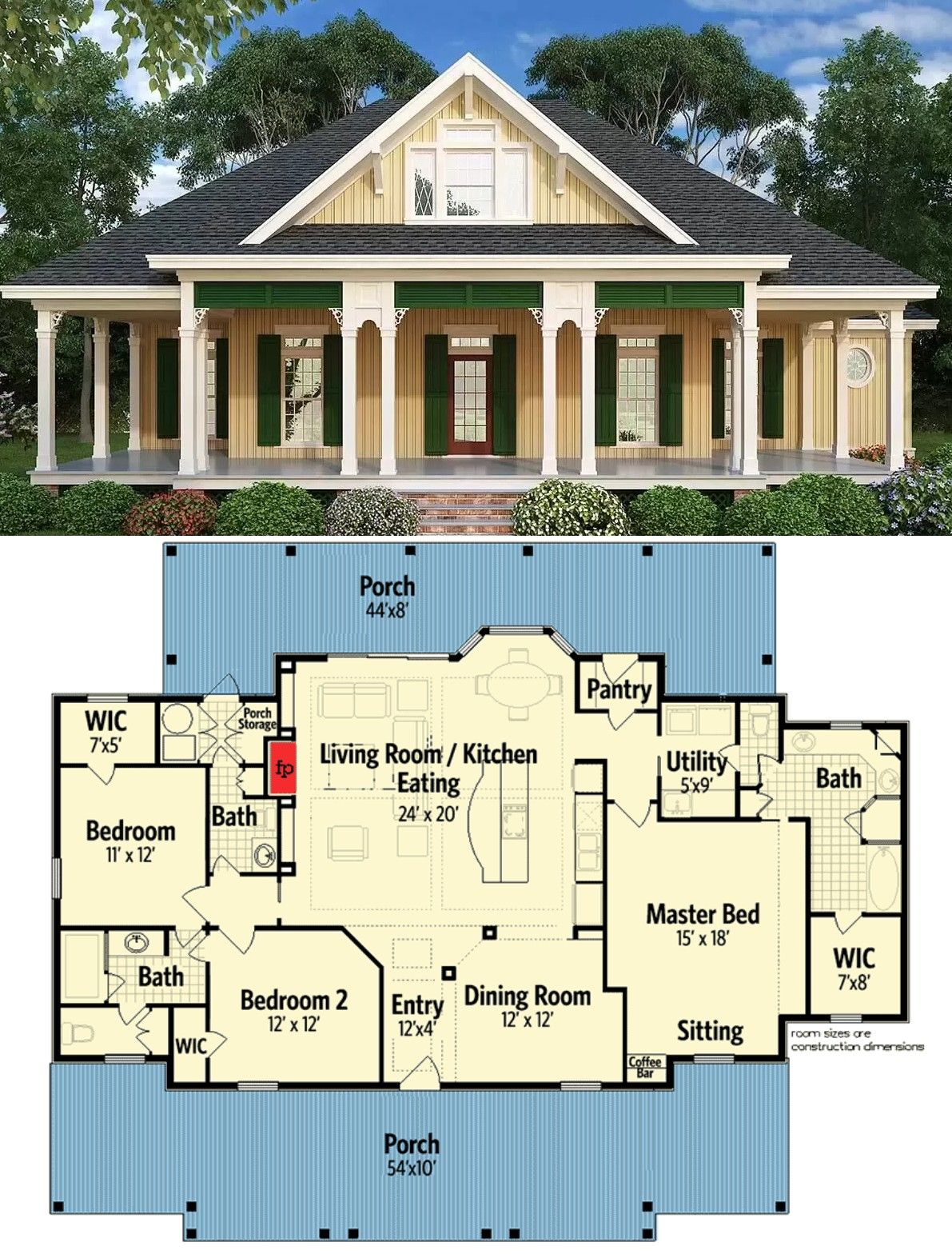
Three generously sized bedrooms are spaced for privacy. The master suite spans 15′ x 18′, complete with a private sitting area, walk-in closet, and large bath with a dedicated coffee bar area just outside. On the opposite side of the home, the other two bedrooms are 11′ x 12′ and 12′ x 12′, each with their own bathrooms and closets. A rear utility room and extra porch storage add practicality. With its gracious layout, timeless charm, and wraparound porch culture, this plan offers the soul of a classic Southern home with all the comforts of modern living.
9. Cozy 2-Bedroom Cottage Plan – 33′ x 36′ with Full Front Porch (Approx. 1,050 sq ft)
This charming cottage-style home brings timeless appeal with its gabled roof, light exterior tones, and a welcoming covered front porch that stretches across the entire 33-foot width. The entry leads into a spacious 20′ x 14′ great room that anchors the heart of the home, offering a relaxed and open living space ideal for everyday comfort. Just off the great room sits a well-equipped 12′ x 10′ kitchen featuring a snack bar, direct access to the laundry area, and a rear exit for added convenience.
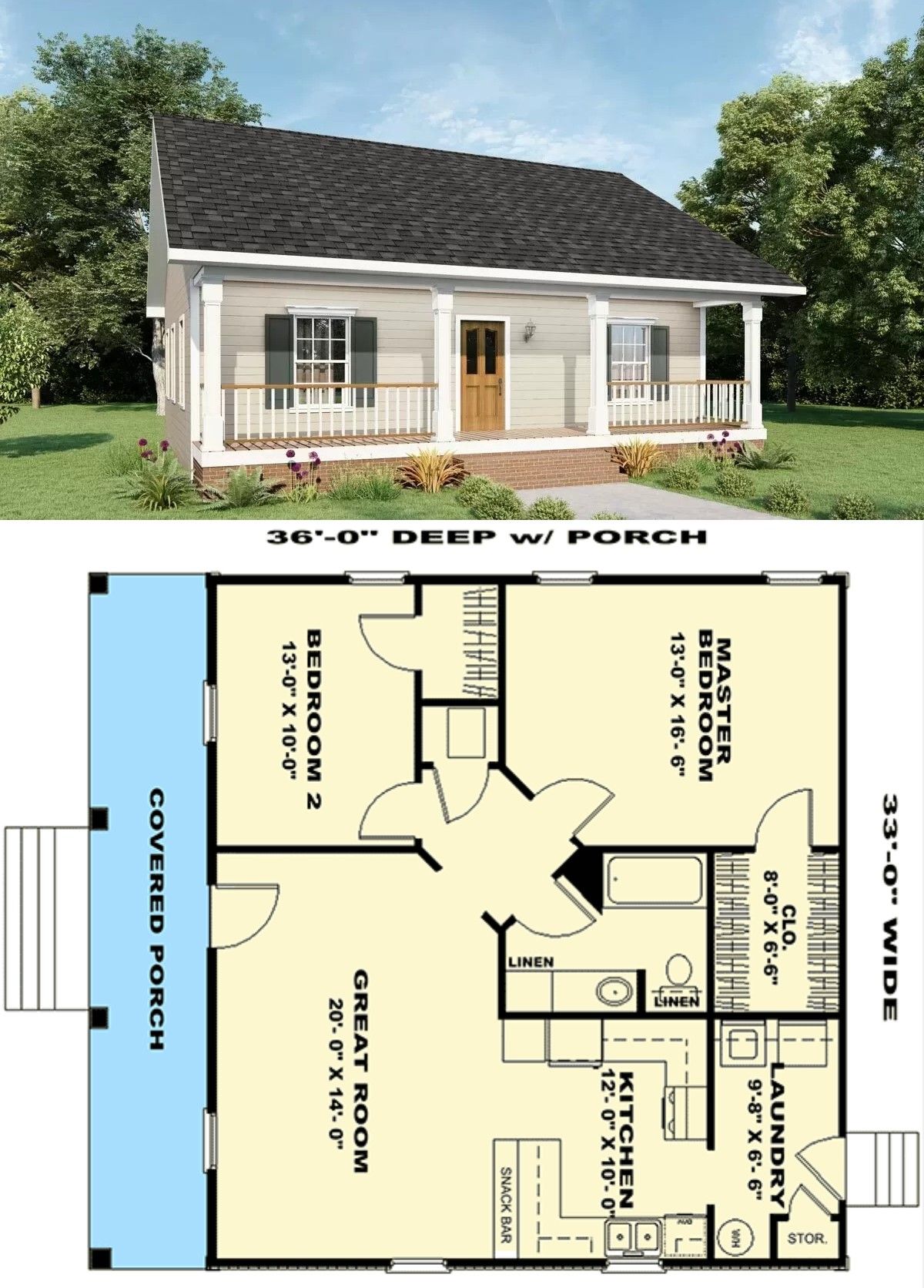
The two-bedroom layout is both efficient and comfortable. The master bedroom is generously sized at 13′ x 16′-6″, complete with an oversized closet and easy access to the nearby full bath. On the opposite side, Bedroom 2 measures 13′ x 10′, making it perfect for guests, a child’s room, or a home office. The inclusion of a dedicated laundry space with storage ensures the home stays neat and functional. With its compact footprint and cozy design, this plan is perfect for small families, retirees, or anyone seeking simplicity with charm.
10. Sleek 3-Bedroom Black Modern Farmhouse – 34′ x 28′ with Dual Porches and Garage (Approx. 1,000 sq ft)
This striking black modern farmhouse blends bold elegance with compact efficiency, featuring two optional 34-foot-wide porches and a symmetrical front that immediately captures attention. The entry opens into a bright 13′-3″ x 13′-8″ living room with clean lines, flat ceilings, and smooth access to the adjacent kitchen and pantry. The 10′-6″ x 14′-4″ kitchen is practical and open, giving this small-footprint home a surprisingly spacious feel. A tucked-in utility area and stacked washer/dryer offer convenience while preserving flow throughout the layout.
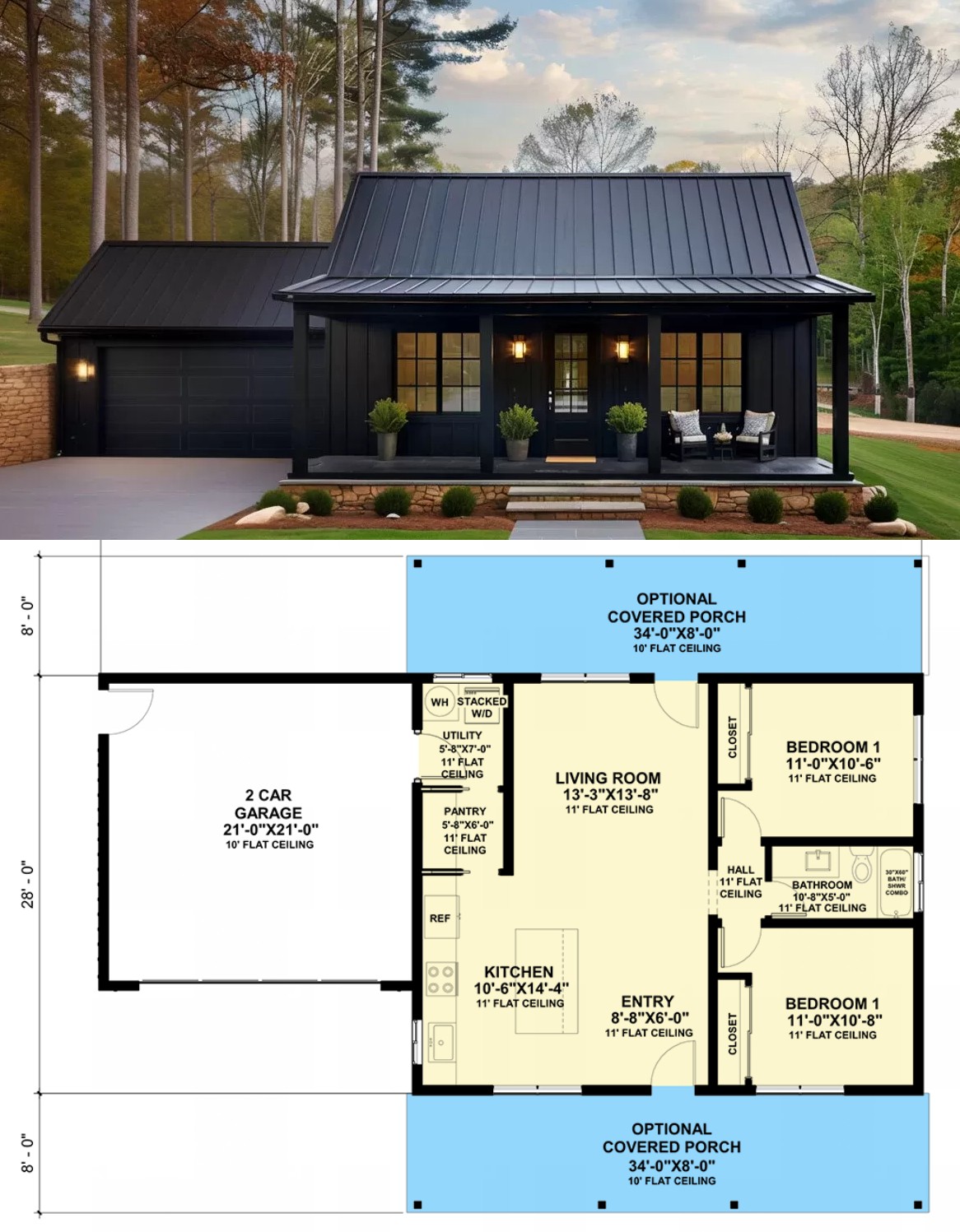
Three 11′ x 10′-8″ bedrooms are grouped to the right for privacy and accessibility, with a shared full bathroom centrally located. Every room is enhanced with 11-foot flat ceilings and smart closet placement, giving each space its own functionality. The attached 2-car garage (21′ x 21′) adds incredible value, making this plan suitable for urban lots or downsizing homeowners looking for stylish efficiency without sacrificing utility. With its dramatic color scheme, clean architectural shape, and fully livable layout, this home proves that compact living can still feel refined and confident.
11. Stylish 1-Bedroom Country Cottage with Vaulted Living and Dual Porches (Approx. 980 sq ft)
With its board-and-batten siding, warm wood accents, and inviting front porch stretching over 32 feet, this one-bedroom cottage delivers cozy country charm with modern comfort. The vaulted 19′-6″ x 12′ living room feels bright and open, enhanced by a wood-burning fireplace that anchors the space with rustic warmth. The eat-in kitchen offers a practical yet stylish setup with a 13′-6″ x 10′-8″ layout, walk-in pantry, and easy access to both a rear porch and side entry—making this home ideal for those who love functional flow in a small footprint.
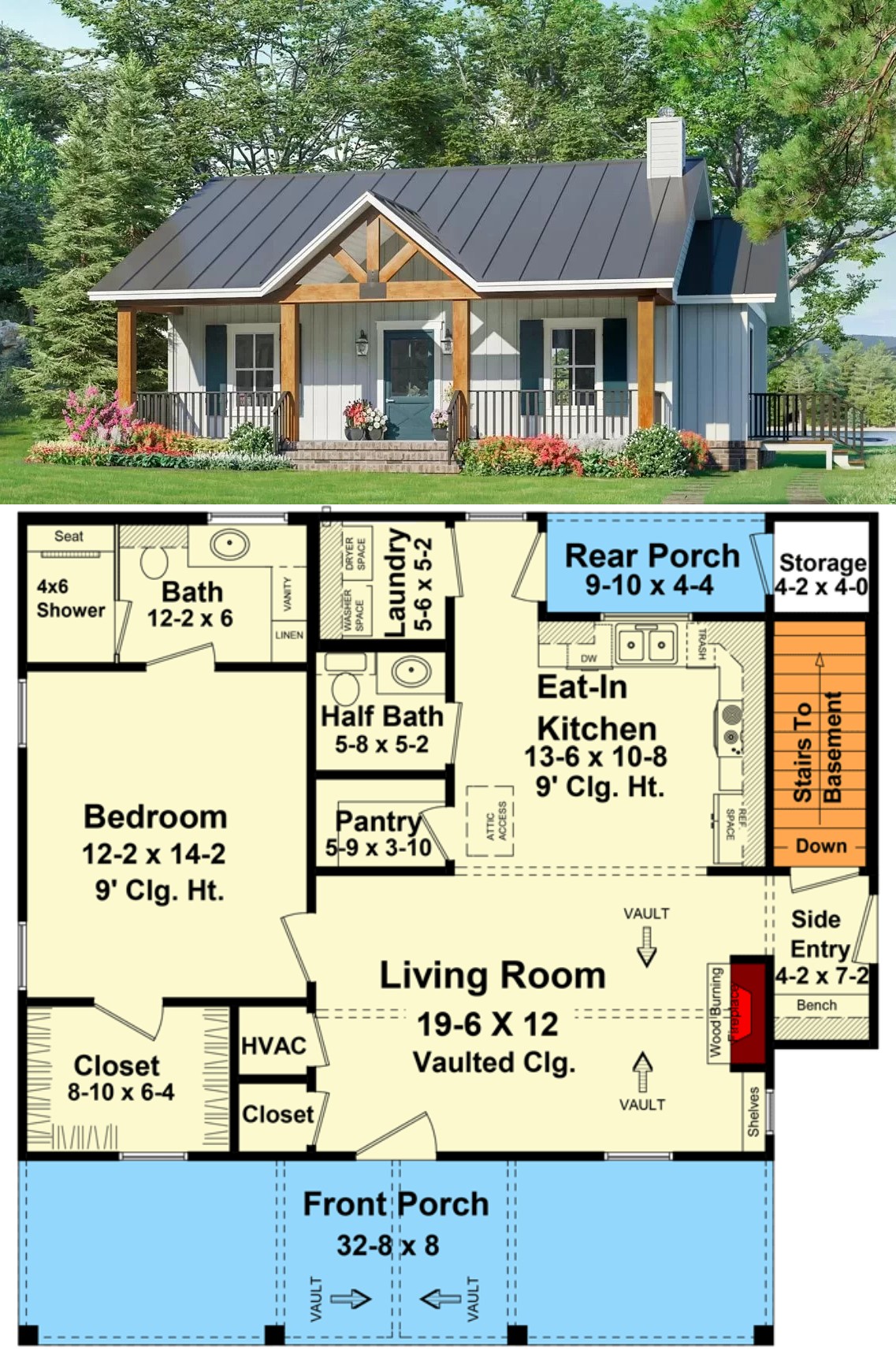
The bedroom suite is generously sized at 12′-2″ x 14′-2″ and includes a large closet, full bathroom with a 4′ x 6′ shower and seat, and extra linen storage. There’s even a half bath for guests, a laundry room with exterior access, and a dedicated staircase to the basement—perfect for additional storage or expansion. Whether you’re looking for a vacation home, retirement retreat, or your first build on a peaceful lot, this plan offers timeless simplicity with plenty of thoughtful extras packed into its efficient layout.
