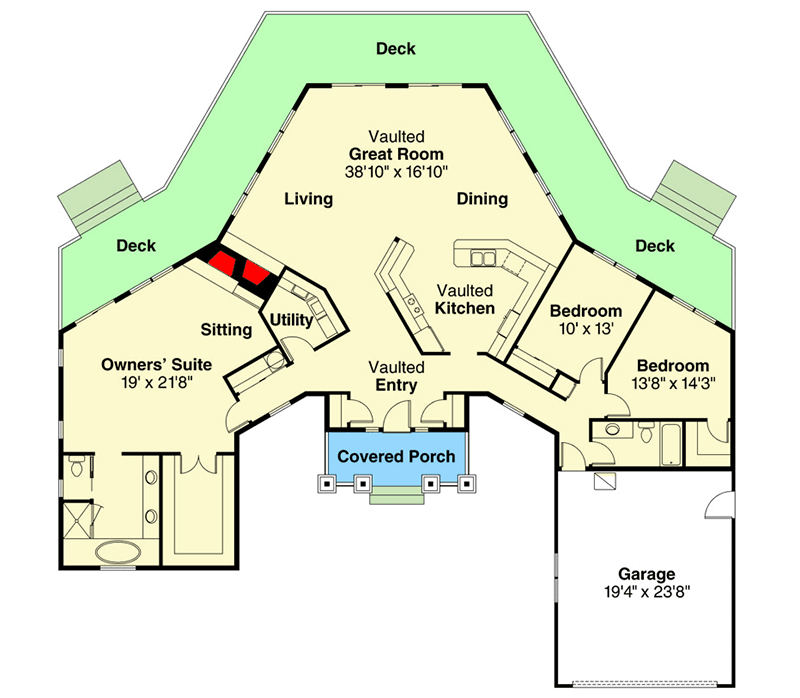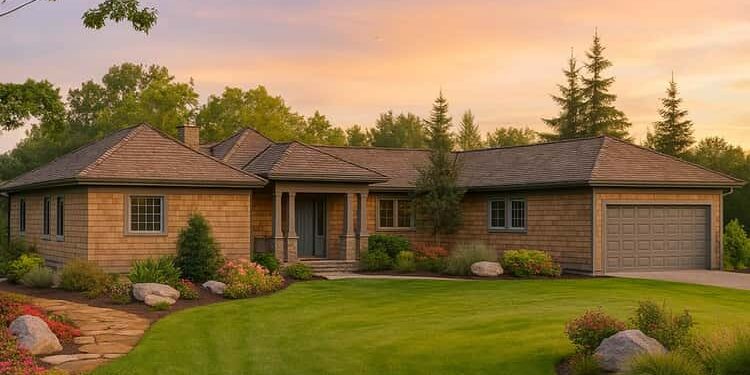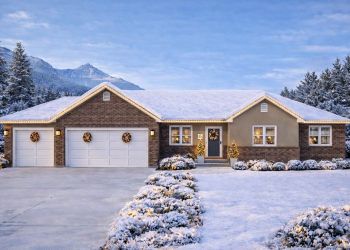This thoughtfully designed home offers approximately 2,292 sq ft of one-level living. Featuring 3 bedrooms, 2 full baths, and an attached two-car garage, it is oriented to maximize views with a bold vaulted great room and an expansive rear deck that invites nature into everyday life.
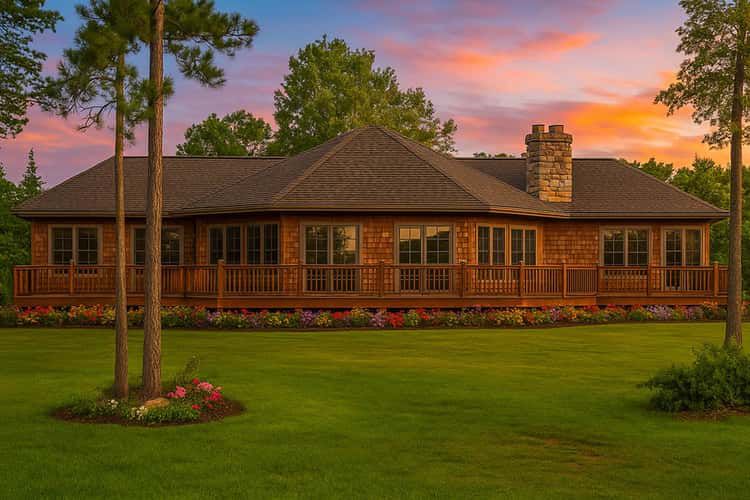
Exterior Design & Curb Appeal
From the street the home greets you with a clean, modern Northwest aesthetic: simple lines, generous windows, and a two-car garage neatly integrated (about 480 sq ft). The roof pitches gently and the exterior materials maintain a quiet presence that lets the surrounding landscape shine. With dimensions roughly 75′ wide × 67′ deep, the house occupies a generous footprint while maintaining a grounded, approachable profile.
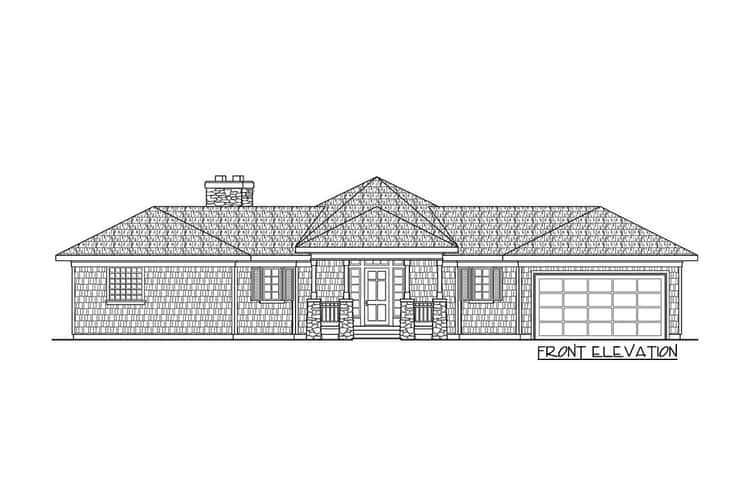
Outdoor Living—Expansive Deck & View Orientation
The heart of the outdoor experience is the full-width rear deck, extending from the great room and offering panoramic views. Two sliding glass doors open directly onto this deck, flooding the interior with light and making the transition between indoors and outdoors effortless. Whether it’s sipping morning coffee under shelter or gathering friends for a sunset barbecue, the deck significantly amplifies living space.
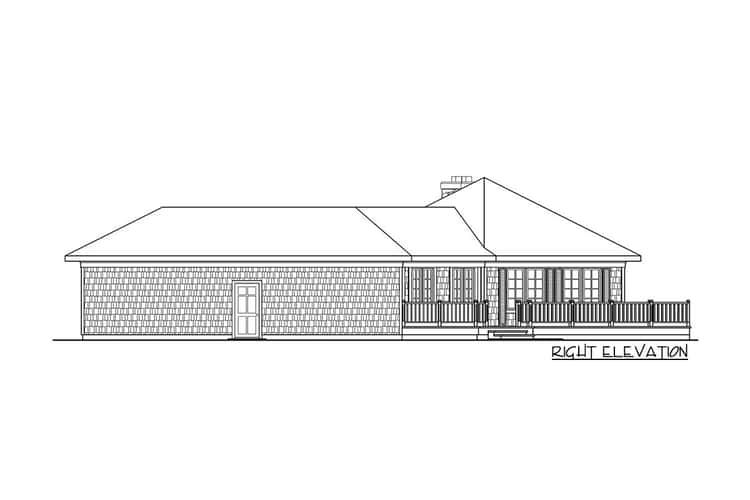
Interior Walkthrough—Great Room, Kitchen & Dining
Step inside and you’re greeted by the vaulted great room, shaped in a loose hexagon to maximize sightlines and volume. Floor-to-ceiling windows frame scenery and the deck beyond, creating a sense of elevation and connection to the outside. The open-plan kitchen and dining spaces wrap around the great room, allowing easy flow for everyday life and entertaining. The kitchen features ample counter space and a central island, arranged so the cook stays part of the conversation while view-watching remains effortless.
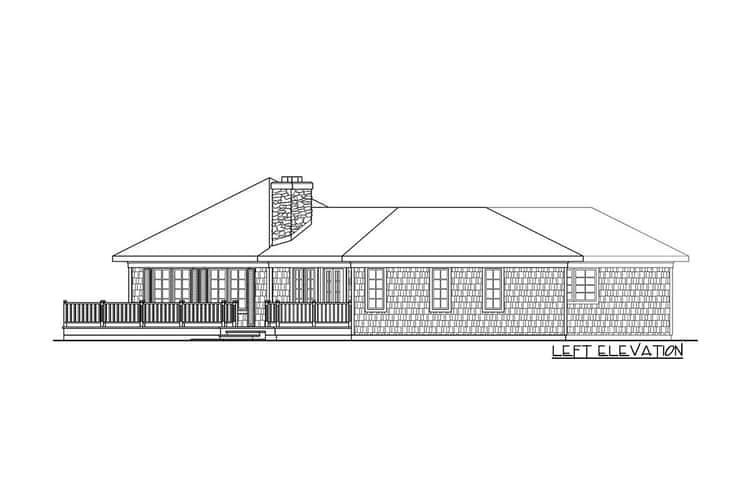
Master Suite & Other Bedrooms
The master suite receives thoughtful placement for tranquility and privacy. It offers its own sitting area, a cozy fireplace, large walk-in closet, and a bath with dual vanities, spa-style tub, oversized shower and separately enclosed water closet. On the other side of the home lie two additional bedrooms—one of which includes a walk-in closet—and they share a well-detailed full bath. Privacy is woven into the layout while maintaining connection to the central living space.
Garage, Mudroom & Service Spaces
The two-car garage is attached and privileges situational convenience. A corridor from the garage takes you past a practical mudroom into the kitchen zone, helping to keep clutter and entry traffic contained. The laundry space and storage are tucked smartly, ensuring that everyday chores happen efficiently yet out of sight of main living areas.
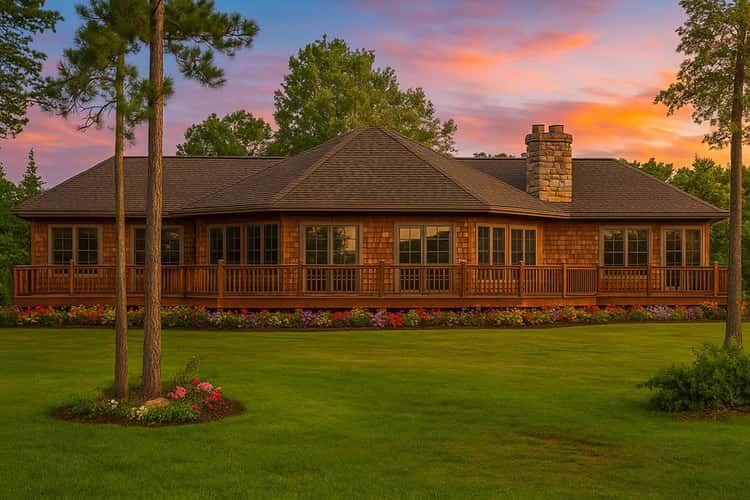
Specs Summary
- Living Area: ~2,292 sq ft
- Bedrooms: 3
- Bathrooms: 2 full
- Garage: 2-car attached (~480 sq ft)
- Dimensions: ~75′ wide × ~67′ deep
- Wall Construction: 2×6 exterior walls
- Foundation: Crawl or as suited to site
Lifestyle Highlights
- Vaulted great room with dramatic angles creates a sense of height and openness.
- Full-width deck connects the home beautifully to nature and expands living outdoors.
- Kitchen, dining and great room flow together for ease in both daily routines and entertaining.
- Master suite tucked away from public zones provides a peaceful retreat.
- Simple, efficient service areas and garage access keep the plan practical and uncluttered.
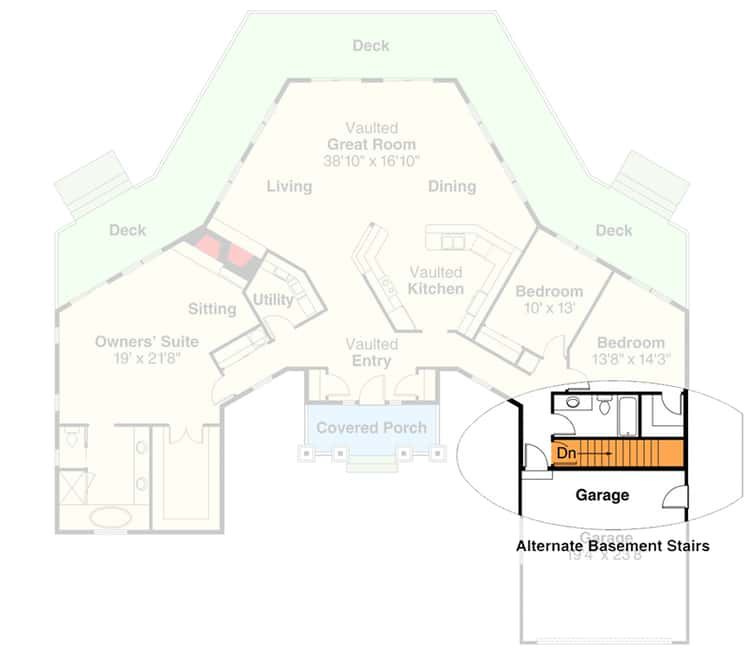
Estimated U.S. Build Cost (USD)
With mid-to-high quality finishes and standard U.S. construction pricing around $180–$260 per sq ft, the estimated build cost for ~2,292 sq ft ranges roughly between $413K and $596K USD (not including land, site work or customization).
Why This Plan Shines
This home wins for its elegant one-level design that frames views, invites outdoor connection and manages to feel spacious without being overwhelming. The vaulted great room offers a dramatic internal experience while the expansive deck allows everyday living to expand outdoors. For a smaller footprint, it delivers big on style, comfort and lifestyle potential.
