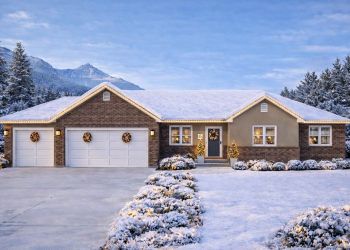This modern Prairie-style home spreads across approximately 3,287 sq ft on a single level, offering a smart blend of open living, privacy, and indoor-outdoor connection. With 4 bedrooms, 4.5 baths, and a 3-car garage, the layout emphasises a U-shaped footprint that frames a courtyard, inviting seamless access to the outdoor living area from most of the rooms.

Exterior Design & Curb Appeal
The exterior of the home speaks the language of modern Prairie design: a low-profile silhouette, broad eaves, strong horizontal lines and extensive glass. A U-shaped form creates a welcoming front elevation while wrapping around to embrace the courtyard. The 3-car garage sits naturally integrated into the design, keeping the façade clean and the priority on the home’s living spaces.

Outdoor Living & Courtyard Concept
A standout feature is the central courtyard — a sheltered outdoor space embraced by the arms of the home. The great room and dining area open via expansive glass sliders directly into this courtyard, merging indoor and outdoor zones for relaxation and entertaining. With the home’s footprint designed to maximise outdoor access, the pool or patio becomes an extension of the daily living environment, effortlessly linking social spaces and quiet rooms alike.

Interior Walkthrough: Living, Dining & Kitchen
Stepping inside, you’re greeted by a great room with a dramatic 14-foot ceiling, three sets of glass sliders that open to the courtyard, and views flowing into the dining and kitchen zones. The dining zone connects naturally to the kitchen, creating one expansive shared space that feels light, airy and unified. The kitchen features a generous layout, a walk-in pantry and easy access to both the mudroom and outdoor terrace—ideal for casual meals or gathering with friends.
Master Suite & Bedrooms
The primary suite enjoys a private wing of the house, bathed in natural light thanks to three large windows and a glass wall that slides open to the courtyard. The ensuite bath features a separate tub and shower, dual vanities, and a spacious walk-in closet. On the other side of the home are two additional bedroom suites with their own baths, and a fourth bedroom that can serve as a study or guest room—each accessible to outdoor views and courtyards for a serene everyday experience.

Mudroom, Laundry & Garage Details
The 3-car garage opens into a sizeable mudroom, complete with utility sink and direct access to the laundry room. The laundry also includes a sink, making it practical for busy households. A workshop space within the garage adds flexibility for hobbies or storage—keeping the living zone clear, tidy and organised. These service spaces are tucked away but easily accessed, supporting daily routines with ease and efficiency.
Bonus Room & Flexible Spaces
In addition to the main rooms, the design includes a study/living space with direct courtyard access—ideal as a home office, media lounge or quiet retreat. Every major room connects visually or physically to the outdoors, reinforcing the sense of openness while preserving privacy. Thoughtful storage, deep eaves and careful finish transitions all contribute to calm, uncluttered living.

Specs Summary
- Living Area: ~3,287 sq ft
- Bedrooms: 4
- Bathrooms: 4 full + 1 half
- Garage: 3-car attached
- Foundation: Slab
- Wall Construction: 2×6 exterior walls
- Dimensions: Approximate footprint reflecting generous width and depth to support the U-shaped layout
Lifestyle Highlights
- One-level living with a U-shaped plan that brings the outdoors into everyday life.
- A large central courtyard becomes both the social hub and the private outdoor zone.
- Generous open living/dining/kitchen space ideal for entertaining, family time or laid-back days.
- Thoughtfully separated private zones for rest, work or guests without sacrificing connection.
- Service areas (garage, mudroom, laundry) arranged for efficiency and everyday flow.

Estimated U.S. Build Cost (USD)
Assuming a mid-to-high quality finish, typical U.S. construction might run around $180–$260 per sq ft. For ~3,287 sq ft this suggests a rough build cost between $592K and $855K USD (not including land, site-prep or regional variations).

Why This Plan Shines
It offers a rare combination: bold, modern Prairie-style aesthetic, generous open-plan living, and a strong connection to outdoor spaces—all on one level. The courtyard design, one-level flow and thoughtful layout make it ideal for families who value openness, indoor-outdoor living and smart separation of zones. It’s elegant without feeling overbearing and practical without sacrificing style.












