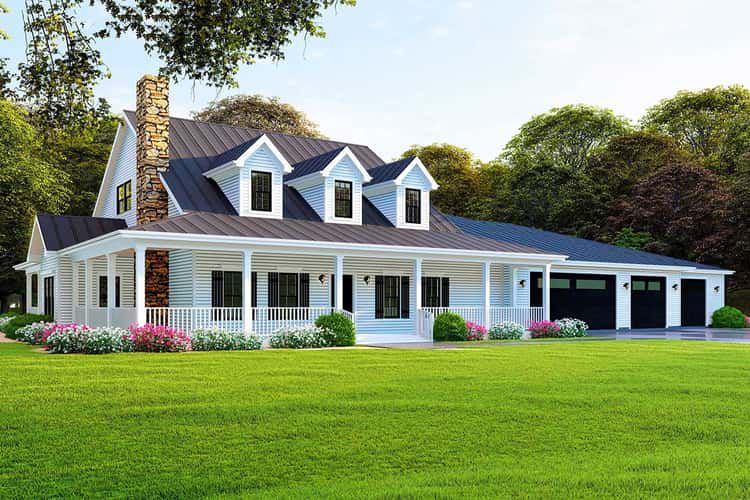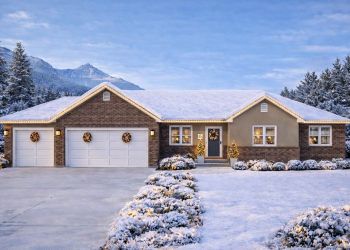Exterior Design
The overall style is a modern farmhouse, characterised by a clean, simple form with rustic touches and a welcoming wrap-around porch that emphasises the home’s generous width. On the façade you’ll find typical farmhouse elements—gabled roofs, board-and-batten or siding lines, and large windows for natural light.
 According to the plan details, the width of the home is 103′ 4″ and the depth is 61′ 6″. The ridge height goes up to 27′-0″.
According to the plan details, the width of the home is 103′ 4″ and the depth is 61′ 6″. The ridge height goes up to 27′-0″.
The design also features a 3- or 4-car attached garage, with the entry located at the front. The garage floor area is roughly 1,526 sq ft.
This broad footprint, with wrap-around porch and large garage, means the home behaves like a statement piece on a generous plot—ideal for rural or semi-rural settings where land is available.

—
Interior Layout & Walk-through
Heated Living Area
The total heated living area is 3,416 sq ft. Within that, an in-law apartment section adds 1,289 sq ft of heated space and is included in the total.
There is also an optional bonus space—1,156 sq ft indicated for future finishing.
Porch areas combine to about 1,012 sq ft.
Main Home
You enter via the wrap-around porch into a great room, which connects to the dining and kitchen zone. From the great room you also access the master suite (which resides on the main level), and stairs leading up to the optional bonus above. In the rear of the main home is a secondary bedroom plus an office/craft room which can double as an additional bedroom if needed. The layout is designed to comfortably serve both shared family living and separate spaces.
The kitchen is noted to have plenty of counter space and room for multiple people to move around—important if you plan frequent family meals or gatherings.
A large laundry room links the main home to the in-law suite, making it convenient to serve both spaces while preserving separation.
The ceiling height on the first floor is 9′, and the second floor is 8′.

In-Law Apartment
The in-law suite occupies 1,289 sq ft of heated space. It includes:
A full kitchen
A great room/living space
Two bedrooms
Two full baths
A laundry room
A private screened porch
This suite is connected to the main house, offering both shared access and independence—a great solution for extended family, visitors, or older family members who want their own space but remain close.
Bonus Space
Above the main level there is an optional bonus room of 1,156 sq ft. It could be finished as a loft, game room, studio, gym or additional bedrooms depending on your needs.
—
Dimensions & Structural Details
Width: 103′-4″
Depth: 61′-6″
Ridge Height: 27′-0″
Garage Area: ~1,526 sq ft for 3-4 cars.
Roof Pitch: Primary 8 on 12; secondary 4 on 12.
Exterior Walls: Standard 2×4 construction; optional 2×6.

—
Estimated Cost (USD)
While the plan service does not provide a universal build cost, we can estimate based on common U.S. cost ranges for custom homes. For a well-finished modern farmhouse of ~3,400 sq ft with good materials, high ceilings, and a large garage:
A moderate budget might run US$200–250 per sq ft → ~$680,000-$850,000

A more upscale finish (premium materials, high end appliances, architect/engineer fees) might push US$300+ per sq ft → ~$1,020,000+
For a project in Tanzania or other international location you’d need to adjust for local labour, materials, import costs and local standards. But as a ballpark, planning for US$150–200 per sq ft could be a starting point in many non-U.S. markets (so ~$510,000-$680,000) before land, infrastructure, taxes.

—
Key Strengths & Considerations
Strengths
Excellent for multi-generational living: two kitchens, two laundry rooms, independent suite.
Large width and wrap-around porch give strong curb appeal and generous outdoor living.
Flexible bonus space allows growth or future adaptation.

The suite connects internally, so convenience + privacy.
Considerations
With width over 100′, the lot needs to be wide enough to accommodate the footprint and setbacks.
Depth of ~61′ means you’ll need sufficient site depth and orientation for light, privacy.
Two kitchens and large garage increase mechanical/heating/cooling load and cost.

Need to ensure local building code, structural engineering (especially if in seismically or storm-prone zone) aligns with plan.












